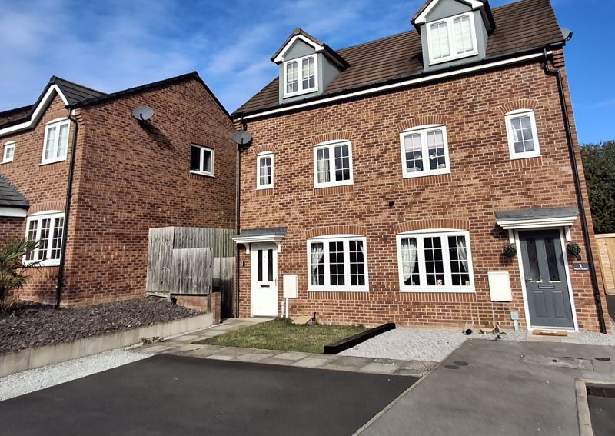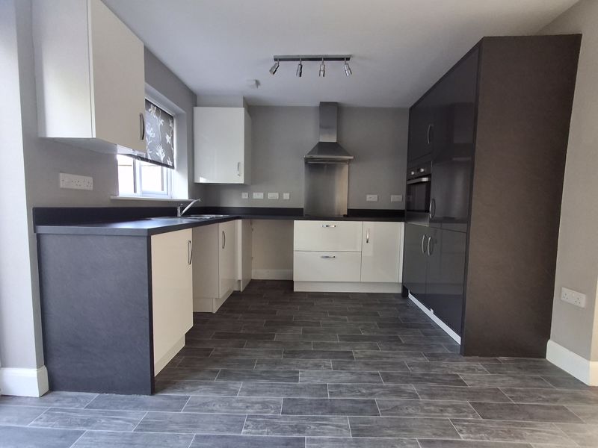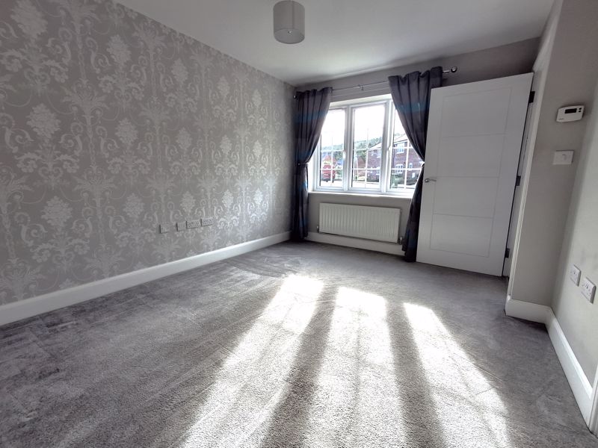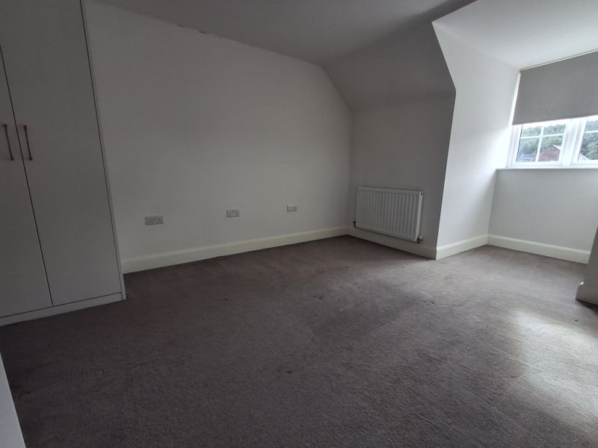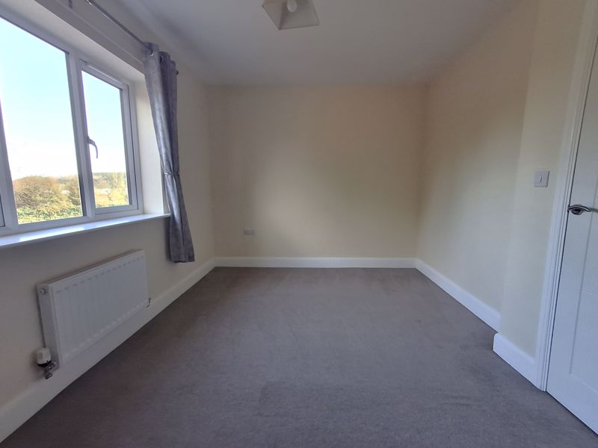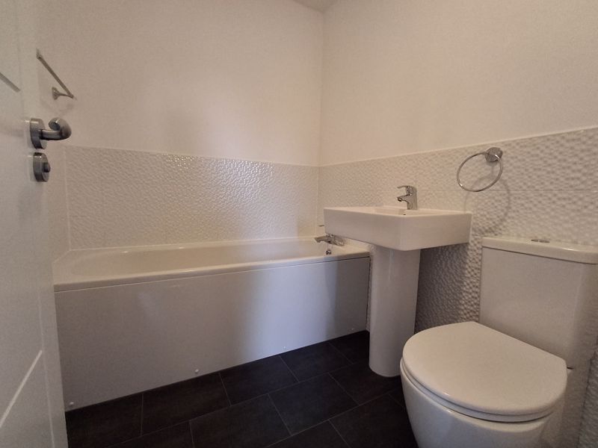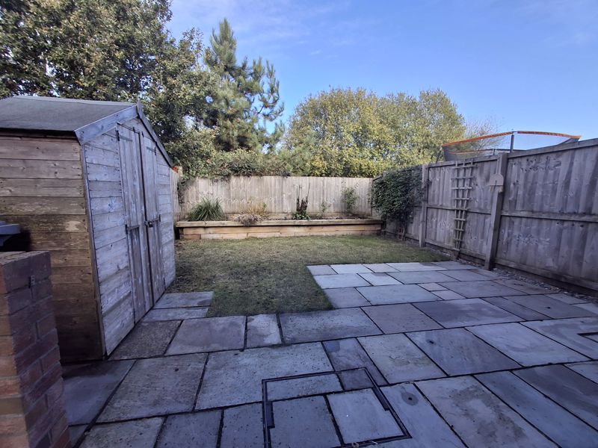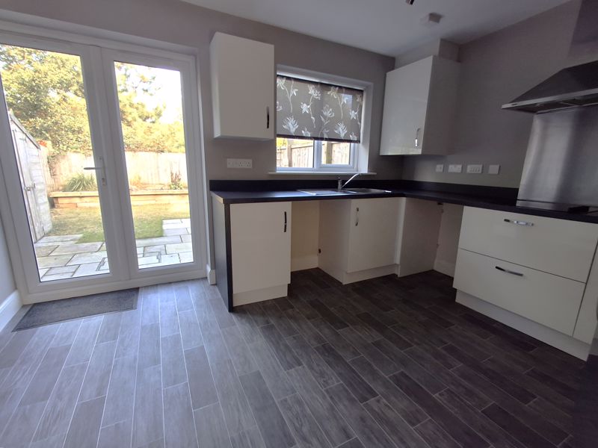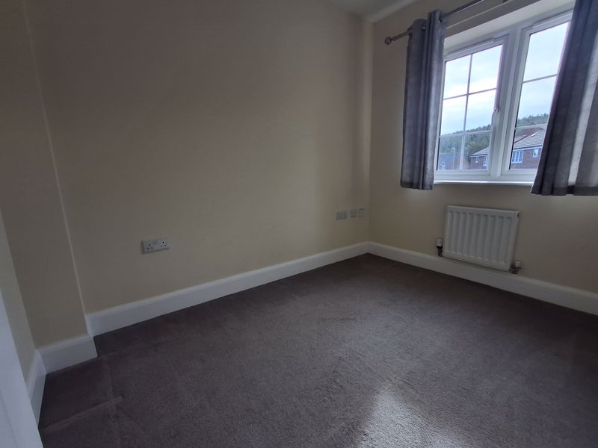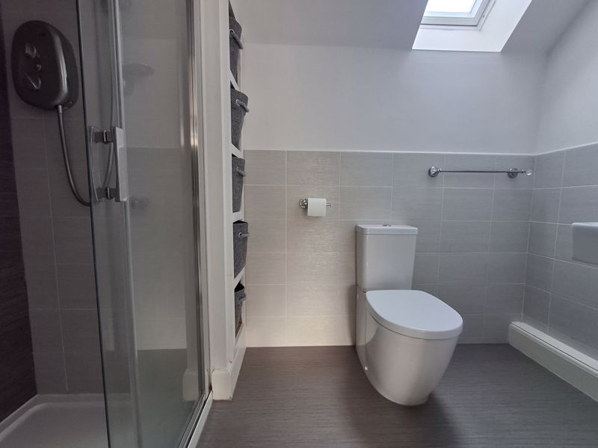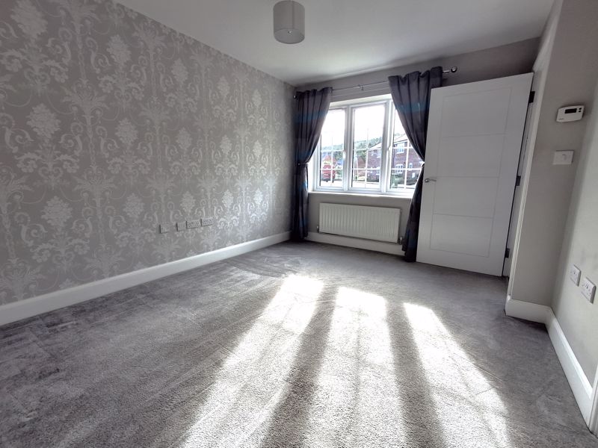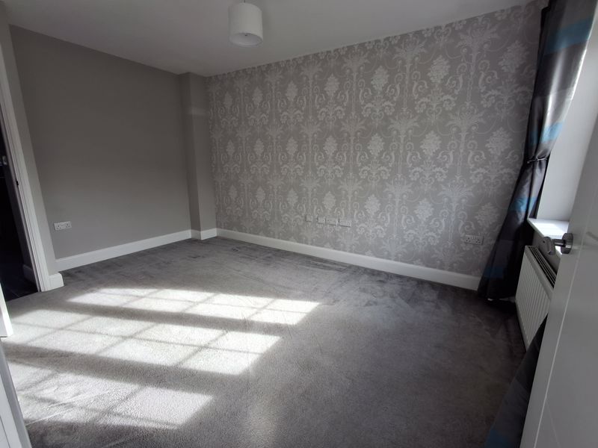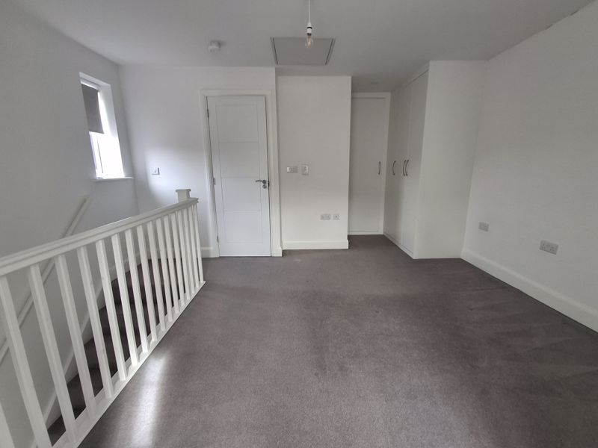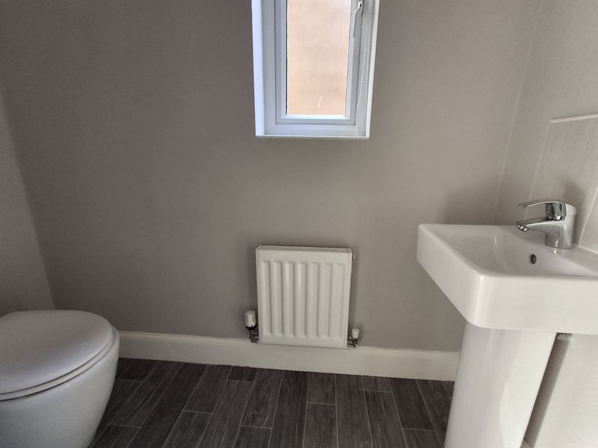3 bedroom
3 bathroom
3 bedroom
3 bathroom
Entrance Hall - Accessed through a composite door to the front aspect and having, vinyl flooring, radiator and stairs off to the first floor landing.
Lounge - 12' 3'' x 9' 8'' (3.73m x 2.94m) - With uPVC window to the front aspect, under stairs storage, radiator, pendant light fitting and carpet flooring.
Kitchen/Diner - 13' 6'' x 11' 4'' (4.12m x 3.46m) - Fitted with a range of contrast white and grey wall and base units, work surfaces inset with stainless steel sink, drainer and mixer tap. Additional benefits include integrated fridge freezer, eye level electric oven, ceramic hob, plumbing and space for a dishwasher and washing machine. French doors to the rear garden, uPVC window to the rear, radiator, ceiling light fittings and vinyl flooring.
Cloakroom - Fitted with a low flush WC and pedestal hand wash basin. Obscure uPVC window to the side aspect, radiator, ceiling light fitting and vinyl flooring.
First Floor Landing - With uPVC window to the side aspect, two pendant light fittings, radiator, carpet flooring and stairs off to the 2nd floor.
Bedroom Two - 13' 7'' x 9' 2'' (4.13m x 2.79m) - With uPVC window to the rear aspect, radiator, pendant light fitting and carpet flooring.
Bedroom Three - 9' 1'' x 6' 7'' (2.78m x 2.01m) - With uPVC window to the front aspect, radiator, pendant light fitting and carpet flooring.
Family Bathroom - Fitted with a three piece suite comprising panel bath, pedestal hand wash basin and a low flush WC. Tiled splash backs, radiator, extractor fan and vinyl flooring.
Master Bedroom - 13' 7'' x 15' 7'' (4.15m x 4.75m) at widest point - With stairs from the first floor landing, uPVC windows to the side and front aspect. Built in wardrobes, loft access, TV point, radiator pendant light fitting and carpet flooring.
En-Suite - Fitted with a three piece suite comprising of shower cubicle, pedestal hand wash basin and low flush WC. Velux window, built in storage unit, part tiled walls and vinyl flooring.
Externally - The front of the property offers off road parking. The rear of the property is fully enclosed and benefits from a lawn and patio area, raised flower beds and wooden store shed.
