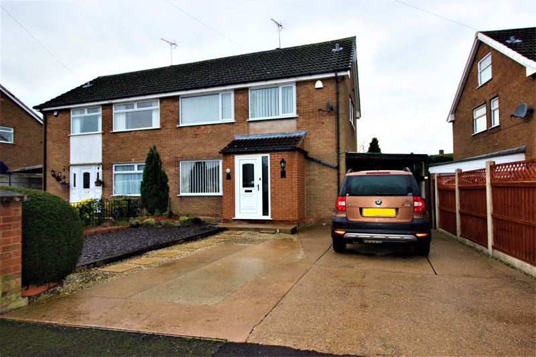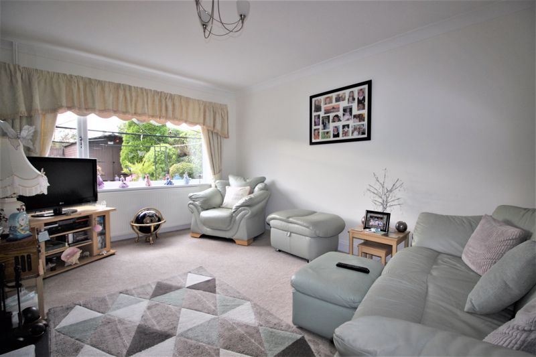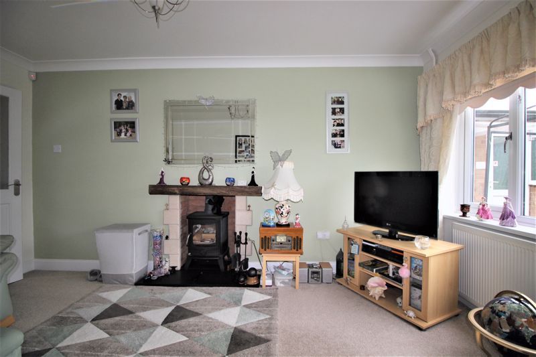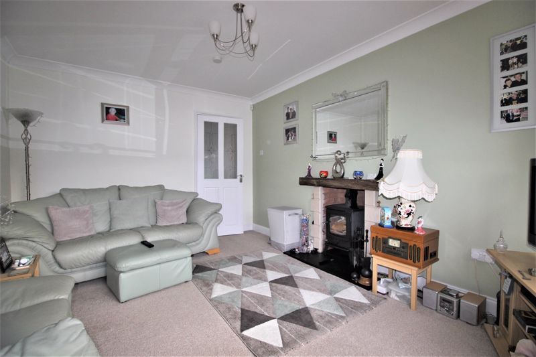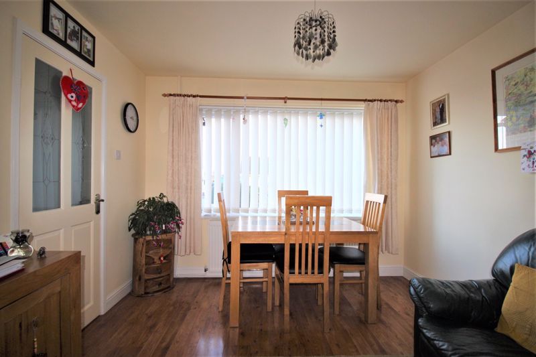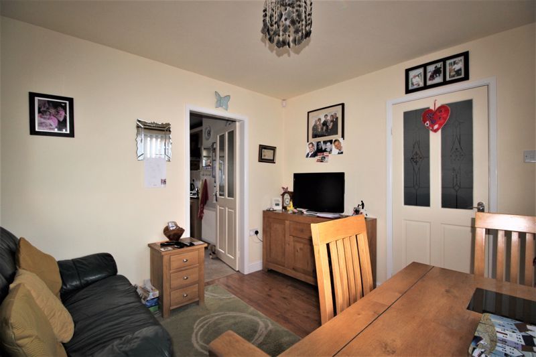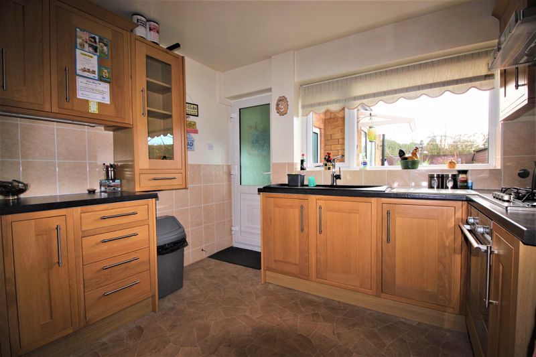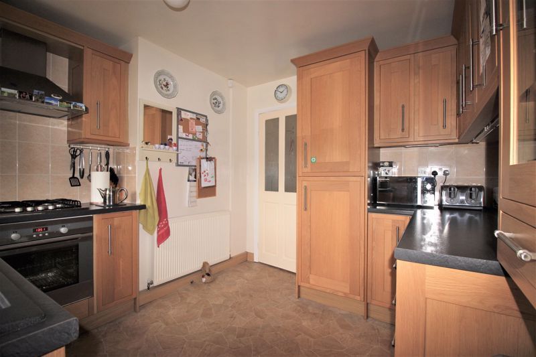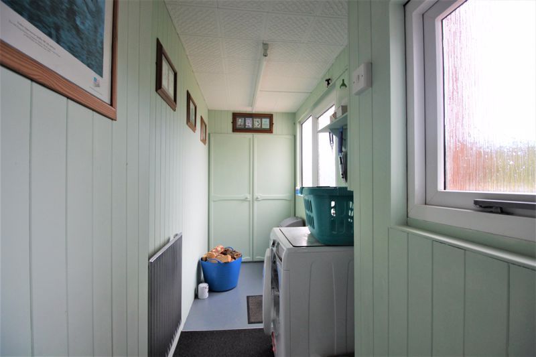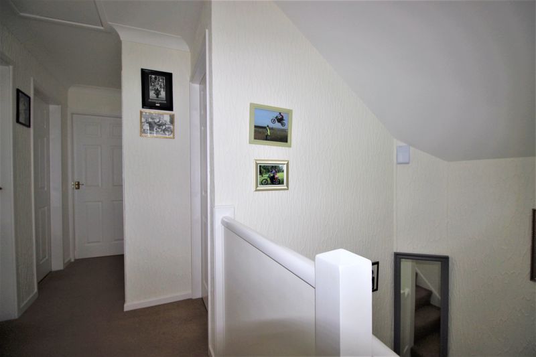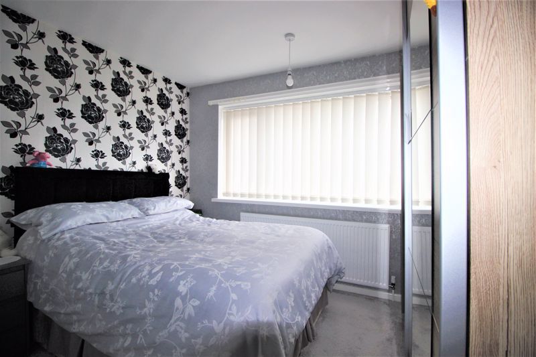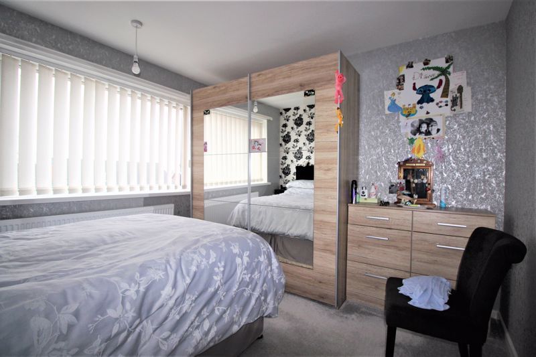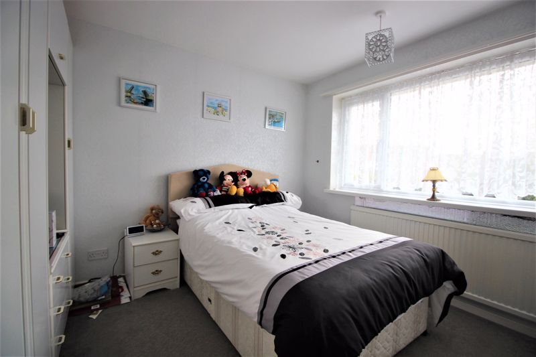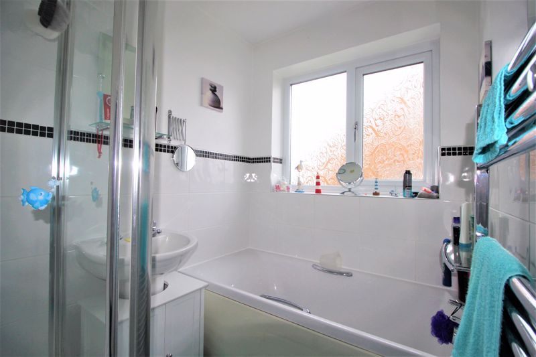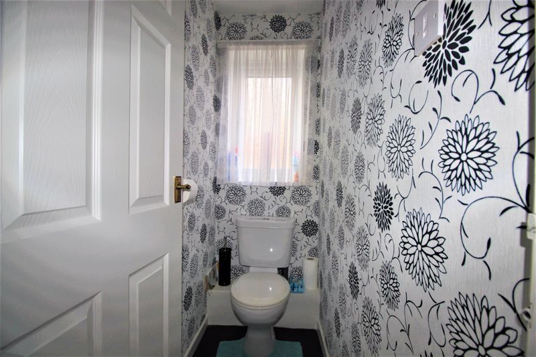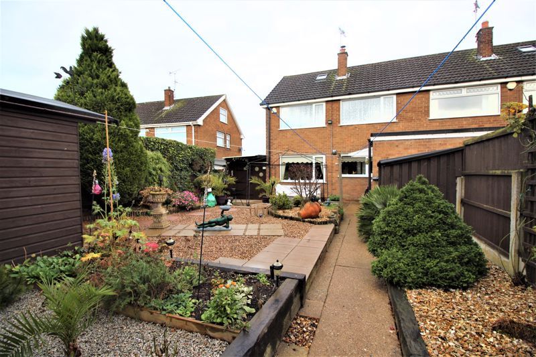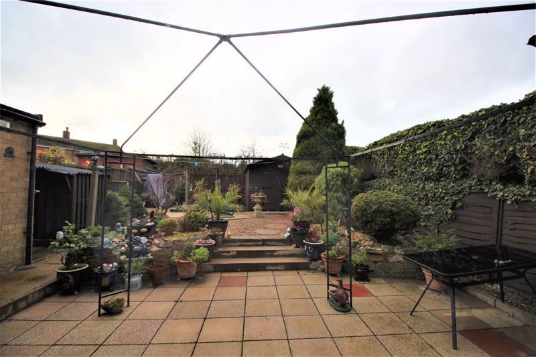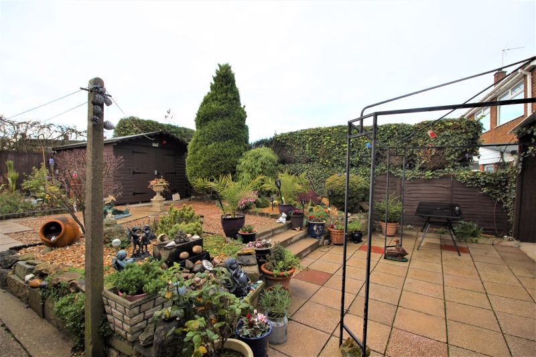3 bedroom
2 bathroom
3 bedroom
2 bathroom
Porch - Accessed through a uPVC door to the front aspect and having brick exposed walls, tiled flooring, ceiling light and patio doors to the entrance hallway.
Entrance Hallway - With laminate flooring, radiator, pendant light fitting, under stairs storage cupboard and stairs off to the first floor landing.
Lounge - 14' 6'' x 10' 6'' (4.41m x 3.20m) - Having a feature log burner with brick insert, wood mantle and granite hearth. Coving to the ceiling, radiator, carpet flooring, TV point, ceiling light fitting and uPVC window to the rear.
Dining Room - 10' 10'' x 10' 5'' (3.31m x 3.17m) - With laminate flooring, radiator, pendant light fitting and uPVC window to the front aspect.
Kitchen - 10' 0'' x 10' 5'' (3.04m x 3.18m) - Fitted with a range of wall and base units having work surfaces over inset with a composite sink, drainer and mixer tap. Integrated fridge freezer, electric oven and hob with extractor hood over. Tiled splash backs ceiling light fitting, radiator, uPVC window to rear, vinyl flooring and uPVC glazed door leading to the utility.
Utility room - Built in storage cupboard, uPVC window and door tot he rear, radiator and concrete flooring.
First Floor Landing - With carpet flooring, coving to the ceiling, loft access, pendant light fitting and uPVC window to the front aspect.
Bedroom One - 10' 7'' x 10' 6'' (3.23m x 3.20m) - With carpet flooring, radiator, pendant light fitting and uPVC window to the front aspect.
Bedroom Two - 10' 4'' x 10' 6'' (3.16m x 3.20m) - With built in wardrobes, carpet flooring, radiator, pendant light fitting and uPVC window to the rear aspect.
Bedroom Three - 10' 6'' x 6' 4'' (3.20m x 1.92m) - With laminate flooring, radiator, pendant light fitting and uPVC window to the rear aspect.
Family Bathroom - 7' 3'' x 5' 2'' (2.22m x 1.57m) - Fitted with a three piece suite comprising of white panel bath, pedestal wash basin and a separate shower cubicle with a mains fed shower. Tiled splash backs, chrome heated towel rail, extractor fan, ceiling light fitting, non slip vinyl flooring and obscure uPVC window to the side aspect.
Toilet - 5' 8'' x 2' 9'' (1.73m x 0.83m) - Fitted with a low flush WC, non slip vinyl flooring, ceiling light and obscure uPVC window to the side aspect.
Externally - To the front of the property there is ample off street parking, decorative garden area laid with slate chippings and having mature shrubs, access to the car port with gated access through to the rear. The rear is beautifully landscaped incorporating a stone slabbed patio area, planted borders and mature shrubs. Additionally benefiting from a large wooden shed.
