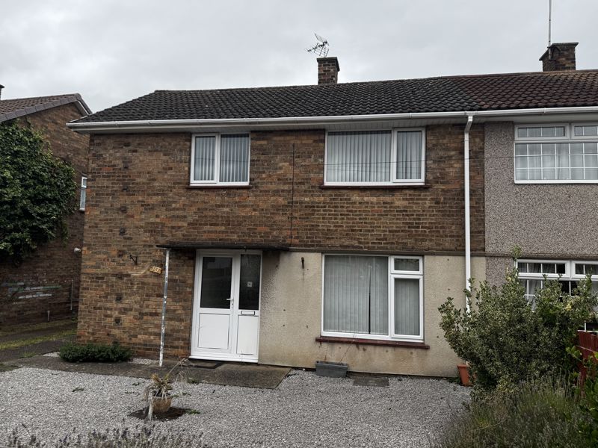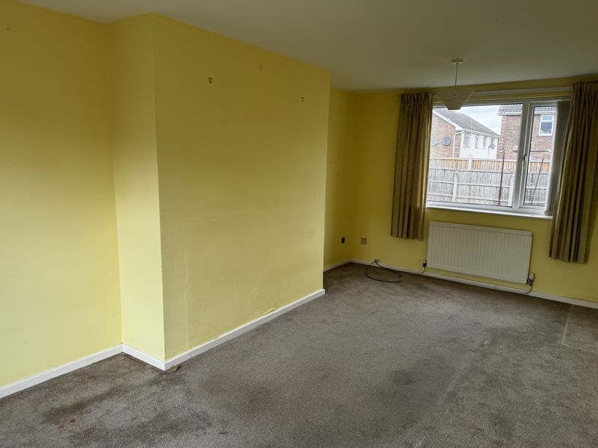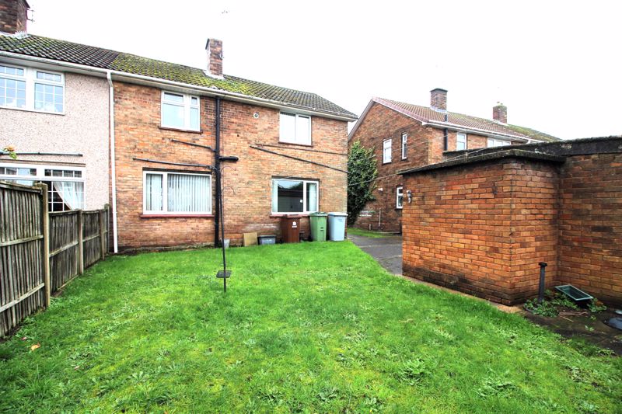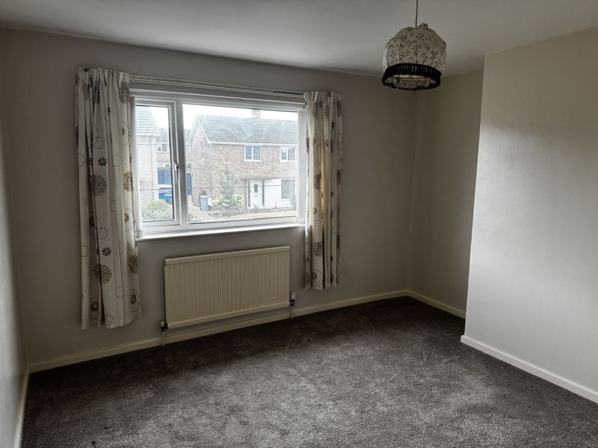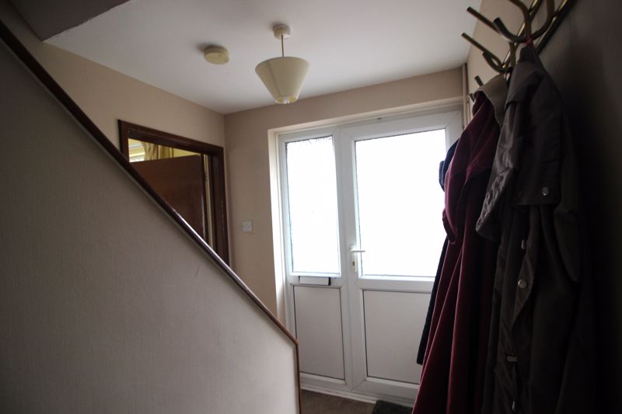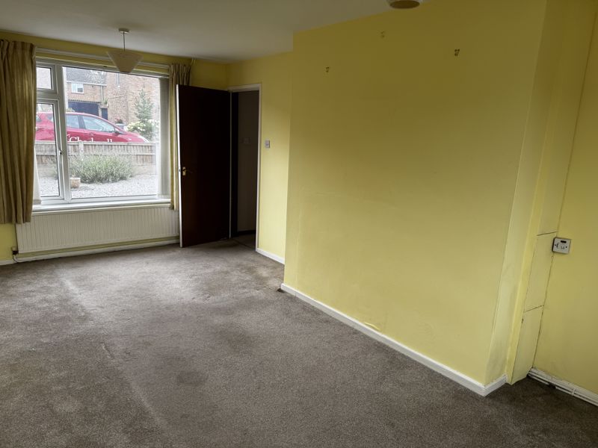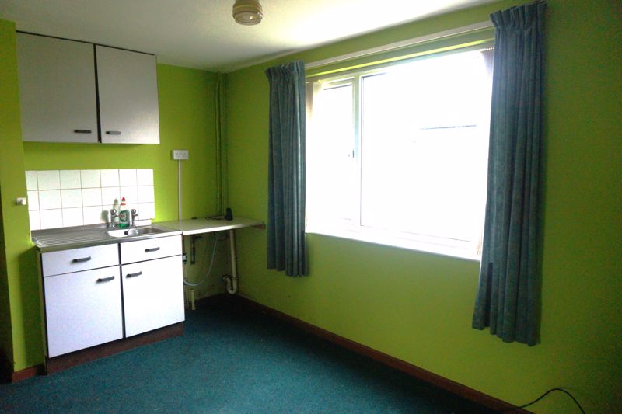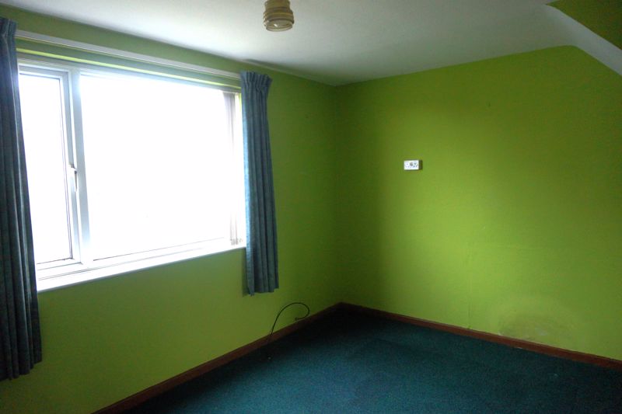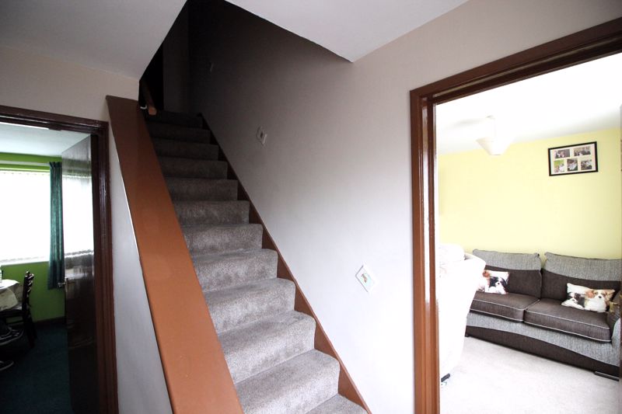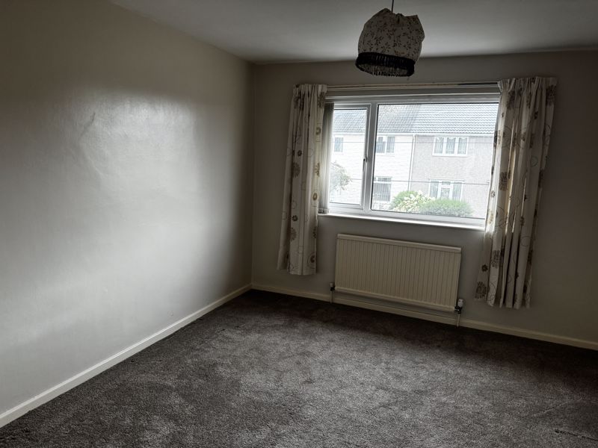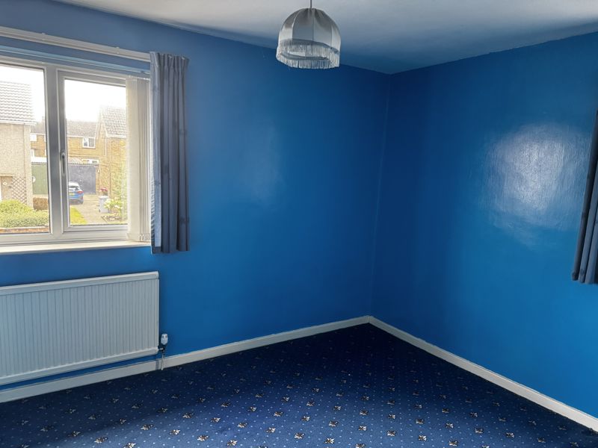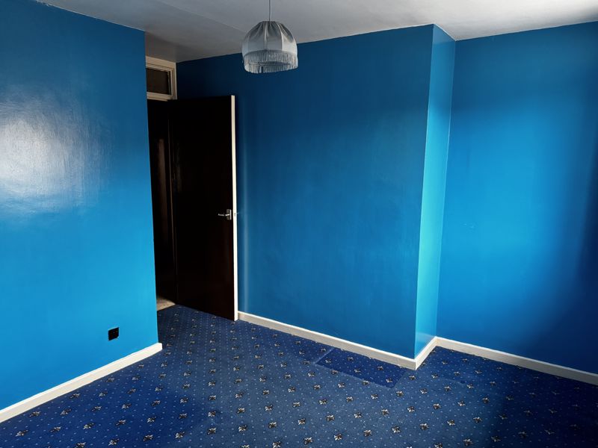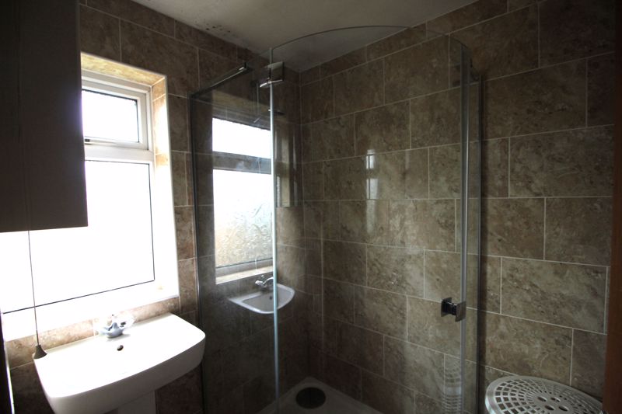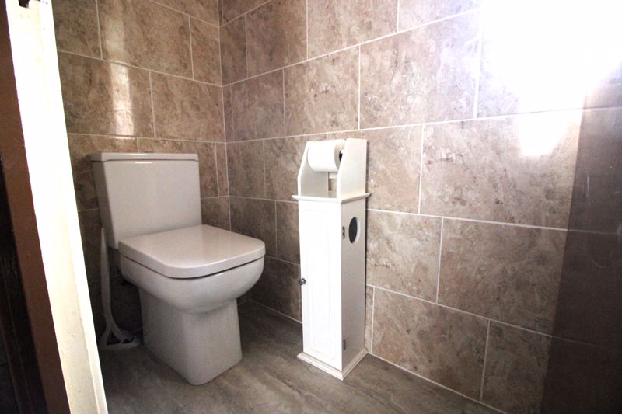3 bedroom
1 bathroom
3 bedroom
1 bathroom
Entrance Hall - 7' 9'' x 5' 11'' (2.35m x 1.81m) - Leading to kitchen/diner, lounge and first floor. uPVC door. Carpet, radiator and ceiling light.
Lounge - 18' 3'' x 10' 2'' (5.55m x 3.10m) - Dual aspect uPVC windows to front and read aspect. Carpet, 2 radiators and ceiling lights.
Kitchen/Diner - 10' 7'' x 13' 4'' (3.23m x 4.06m) - Single base and wall unit with inset SS sink/drainer and taps. Plumbing for washing machine. uPVC window to rear aspect of property. Carpet, ceiling light and pantry.
Utility room - 5' 8'' x 6' 11'' (1.73m x 2.11m) - Obscure window to side of property. Fuse box and meters.
Bedroom 1 - 12' 4'' x 11' 10'' (3.76m x 3.61m) - uPVC window to front aspect of property. Carpet, ceiling light and radiator.
Bedroom 2 - 11' 8'' x 10' 5'' (3.55m x 3.18m) - Dual aspect uPVC windows to front and rear of the property. Carpet, ceiling light and radiator.
Bedroom 3 - 8' 8'' x 10' 0'' (2.65m x 3.04m) - uPVC window to rear aspect of the property. Carpet, ceiling light and radiator.
W/C - 2' 7'' x 4' 11'' (0.79m x 1.50m) - Obscure window to rear aspect of property. Fully tiled walls, vinyl flooring, white toilet and ceiling light.
Shower Room - 5' 10'' x 5' 3'' (1.79m x 1.61m) - Obscure window to rear aspect of property. Fully tiled walls, vinyl flooring, white wash basin and walk in shower, radiator and ceiling light.
Externally - Externally the property benefits from a low maintenance garden to the front with off road parking and shared driveway leading to a private garage and rear garden, which is laid to lawn and outbuilding providing additional storage.
