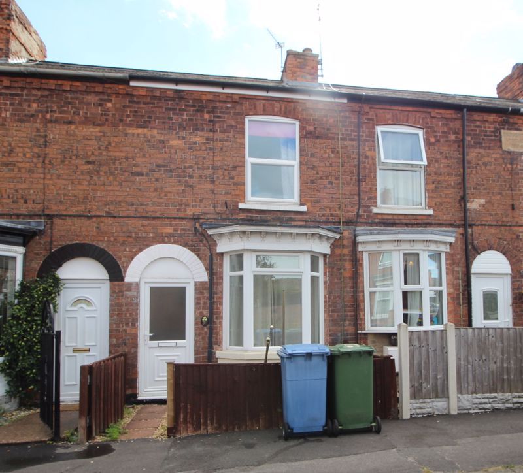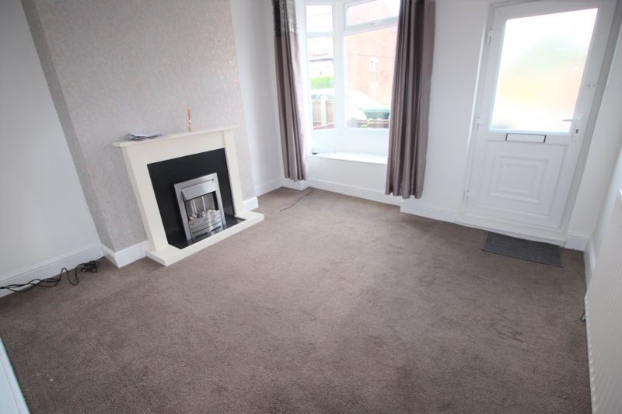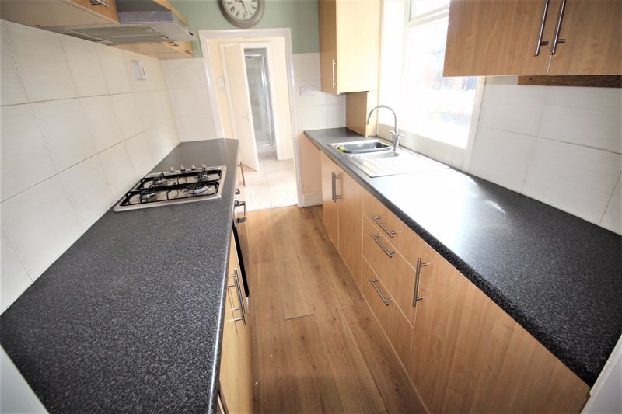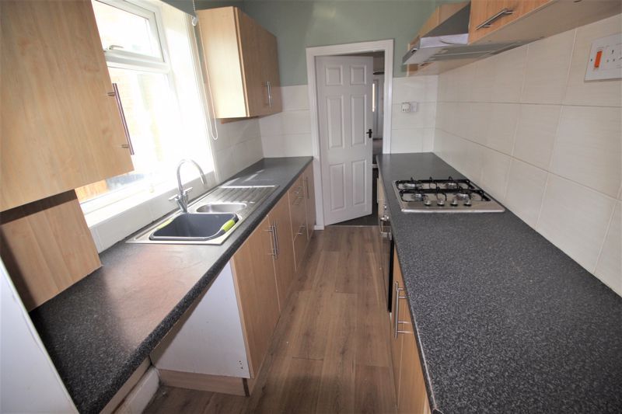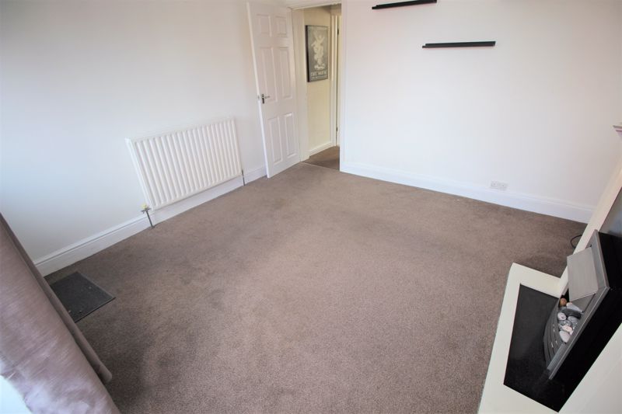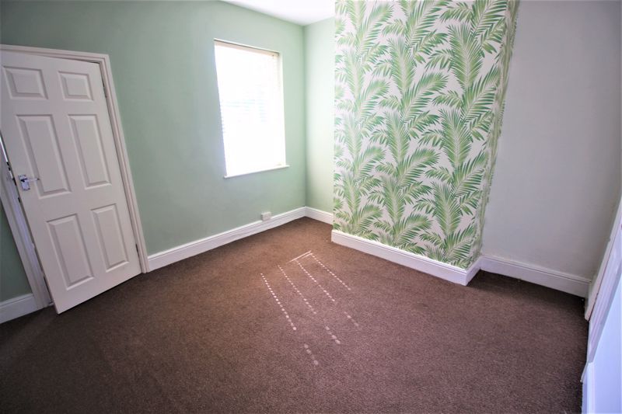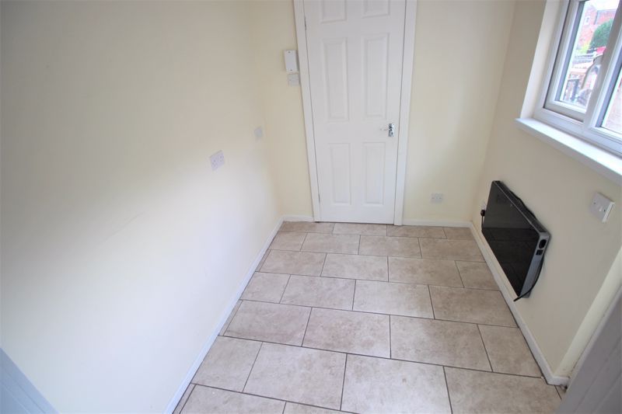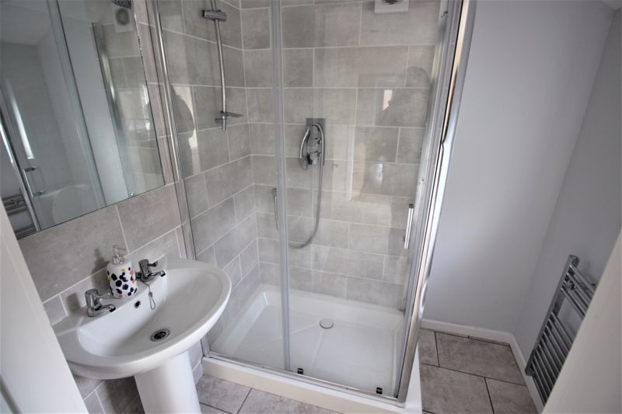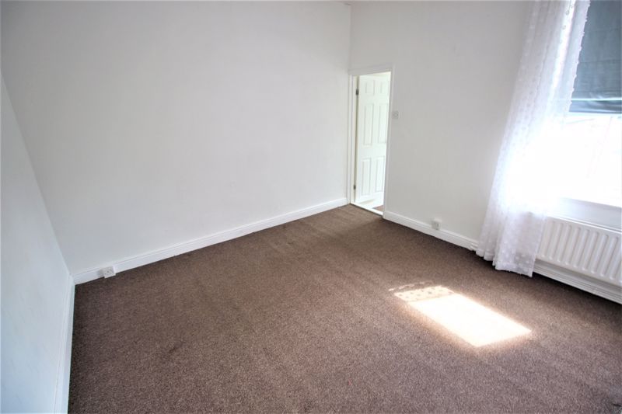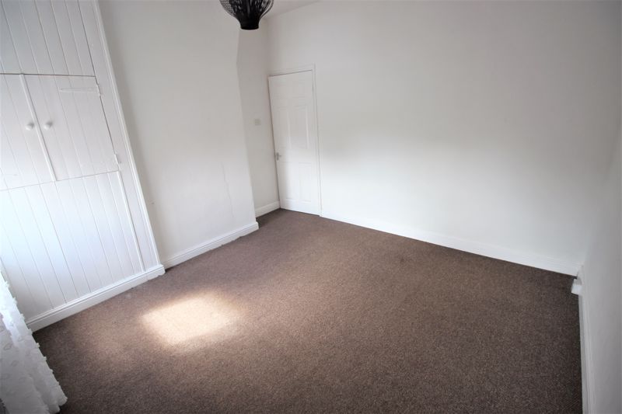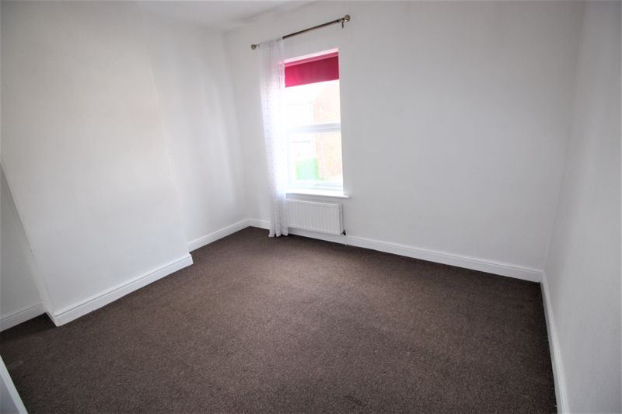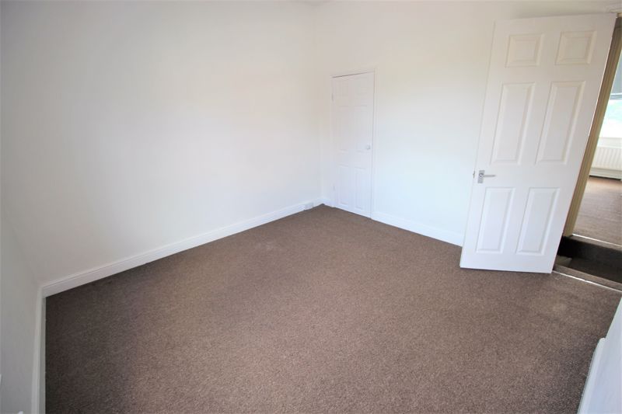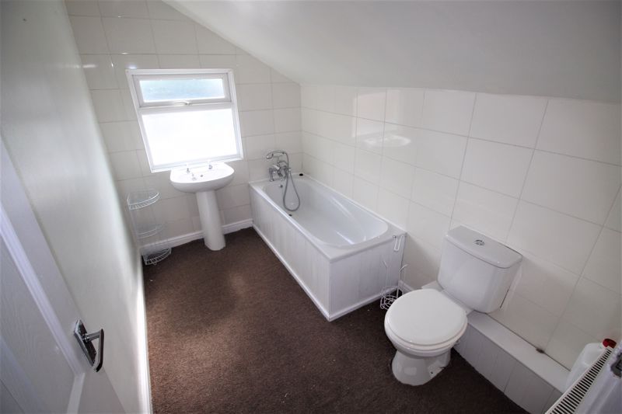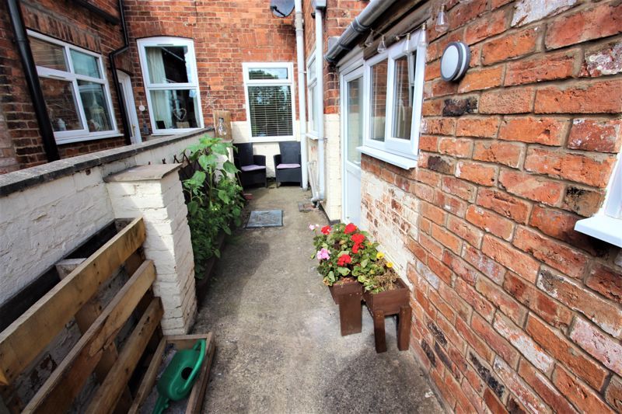2 bedroom
2 bathroom
2 bedroom
2 bathroom
Lounge - 11' 2'' x 11' 1'' (3.41m x 3.37m) - Enter through the uPVC door into the lounge, with carpet flooring, radiator, large bay uPVC window to the front with store seat, TV point and focal electric fire place.
Dining room - 10' 7'' x 11' 1'' (3.23m x 3.37m) - The dining room has carpet flooring, radiator, store cupboard and uPVC window to rear.
Kitchen - 9' 10'' x 6' 2'' (2.99m x 1.89m) - The kitchen is fitted with wall and base units, roll top work surfaces with inset stainless steel sink with drainer and mixer tap. Integrated electric oven and gas hob with extractor above. Space and plumbing for washing machine.
Inner Hall - 7' 6'' x 6' 2'' (2.29m x 1.89m) - With tiled flooring, uPVC door and window to allow access to the outside area. Space for free standing fridge freezer and door leading to the shower room.
Shower room - 6' 0'' x 5' 1'' (1.83m x 1.55m) - The shower room has a large glass shower cubicle with mains fed rain forest shower, low flush WC and hand wash basin. Part tiled walls and floor, ladder style radiator and obscure window to the side aspect.
Master Bedroom - 11' 1'' x 10' 11'' (3.39m x 3.34m) - The master bedroom has carpet flooring, radiator, airing cupboard, uPVC window to the rear and door to the bathroom.
Bathroom - 9' 9'' x 6' 1'' (2.96m x 1.86m) - The bathroom is fitted with a three piece suite comprising bath with hand held shower, low flush WC and hand wash basin. Part tiled walls, vinyl flooring, radiator and obscure window to the rear.
Bedroom Two - 12' 2'' x 11' 3'' (3.70m x 3.43m) - With carpet flooring, radiator, uPVC window front and walk in store cupboard.
Outside - The front has gated access and is laid to stone chippings. The rear courtyard is laid to concrete and has wall mounted pallet flower beds..
