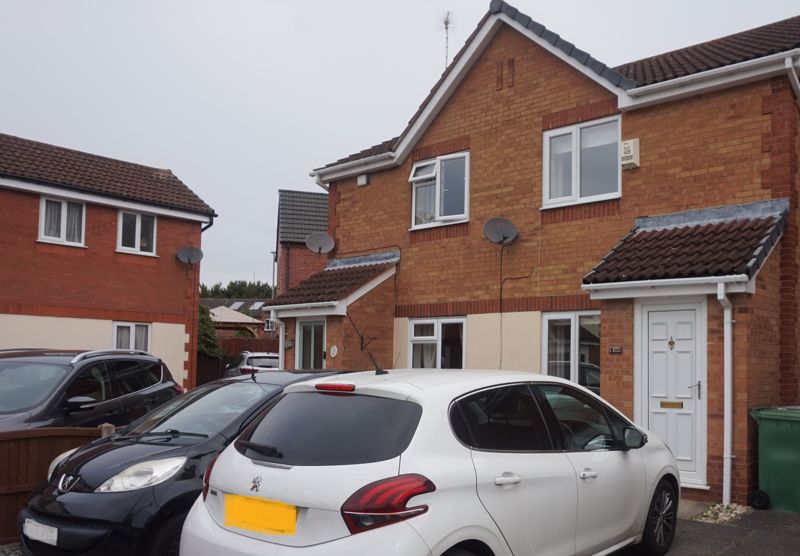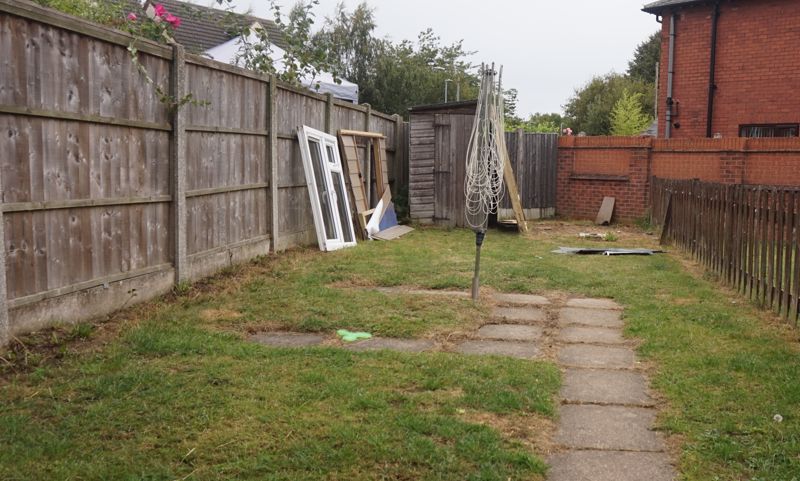2 bedroom
1 bathroom
2 bedroom
1 bathroom
Entrance Porch - 3' 11'' x 3' 7'' (1.2m x 1.1m) - Enter through the uPVC door into the entrance hall.
Lounge - 14' 9'' x 12' 6'' (4.5m x 3.8m) - With laminate flooring and stairs of to the first floor.
Kitchen - 8' 6'' x 12' 6'' (2.6m x 3.8m) - Fitted with wall and base units, roll top work surfaces and inset sink, drainer and mixer tap. Space and plumbing for washing machine and free standing fridge/freezer.
Bedroom One - With carpet flooring, radiator and uPVC window.
Bedroom Two - 12' 2'' x 6' 3'' (3.7m x 1.9m) - With carpet flooring, radiator and uPVC window.
Family Bathroom - 6' 3'' x 5' 11'' (1.9m x 1.8m) - Fitted with a modern three piece suite with bath, low flush WC and hand wash basin.
Externally - The front has a private drive for off road parking. The rear garden is laid mainly to lawn.

