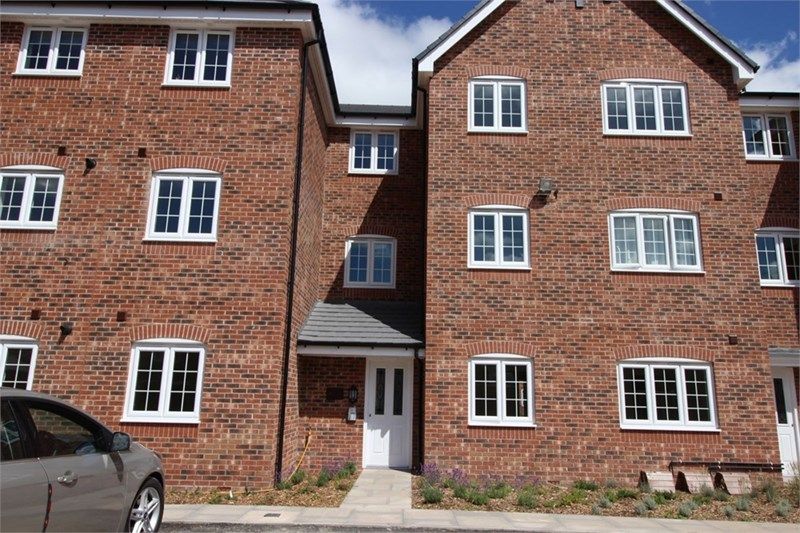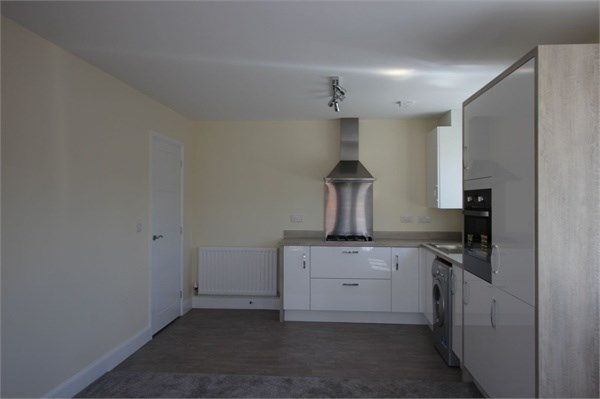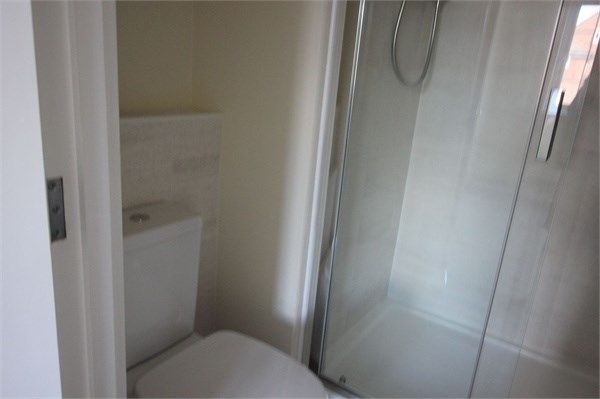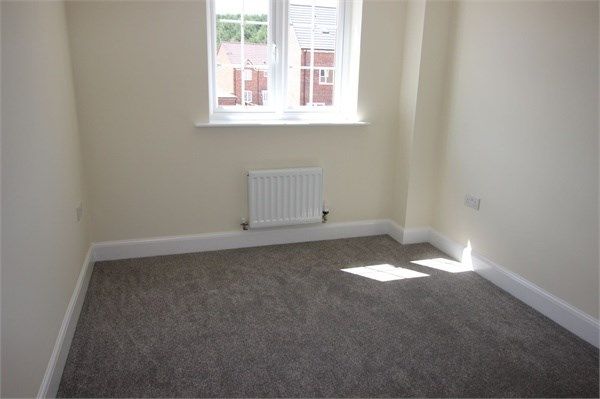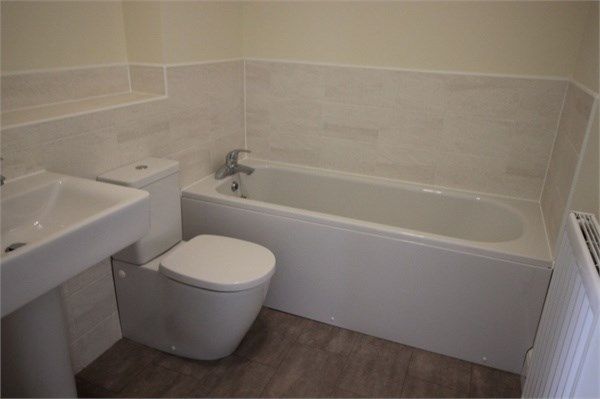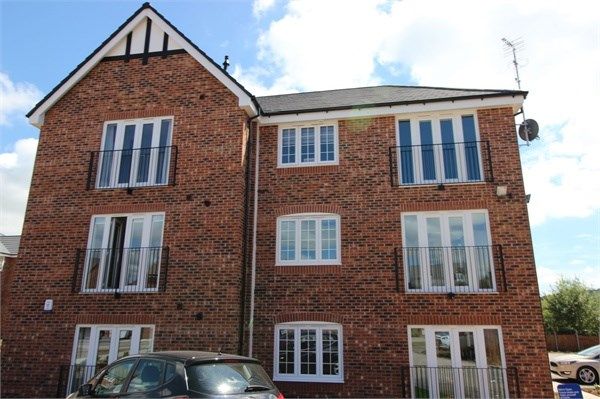2 bedroom
2 bathroom
2 bedroom
2 bathroom
Entrance Hall - 0 - Wooden door to communal main entrance hall, carpet flooring, intercom telephone system, radiator and storage cupboard.
Kitchen/Dining - White high gloss soft close wall and base units with square edge work surfaces, stainless steel sink and drainer with mixer tap, vinyl floor, UPVC window and radiator. Appliances include electric oven, hob with extractor above, washing machine and integrated fridge freezer.
Lounge - Open plan to kitchen/dining area with carpet flooring, TV point, BT point, UPVC window to side aspect and French windows opening onto a Juliet balcony.
Bedroom One - 13' 1" x 10' 10" (3.99m x 3.30m)
Carpet flooring, UPVC window, radiator and TV point.
En Suite - Comprising of low flush WC, wash basin and glass shower enclosure with Mira electric shower. Having vinyl flooring, extractor fan and radiator.
Bedroom Two - 11' 2" x 8' 4" (3.40m x 2.54m)
Carpet flooring, radiator and UPVC window.
Bathroom - Three piece suite comprising of white panelled bath, wash basin and low flush WC. Having vinyl flooring, tiled splash backs, extractor fan and radiator.
