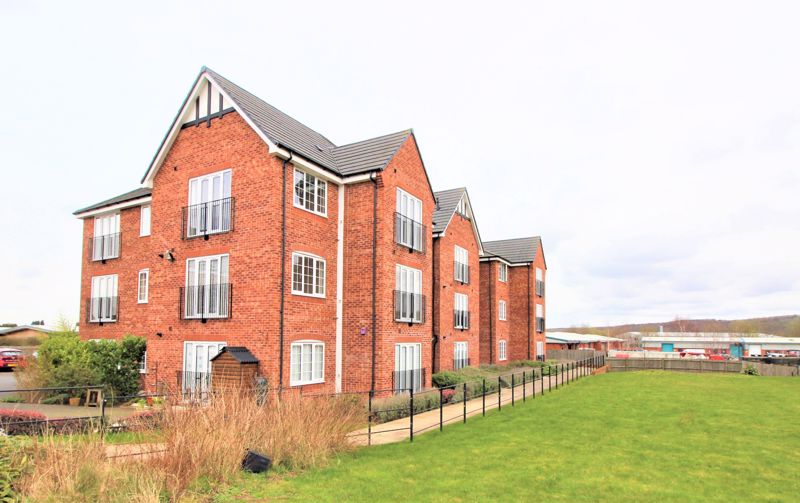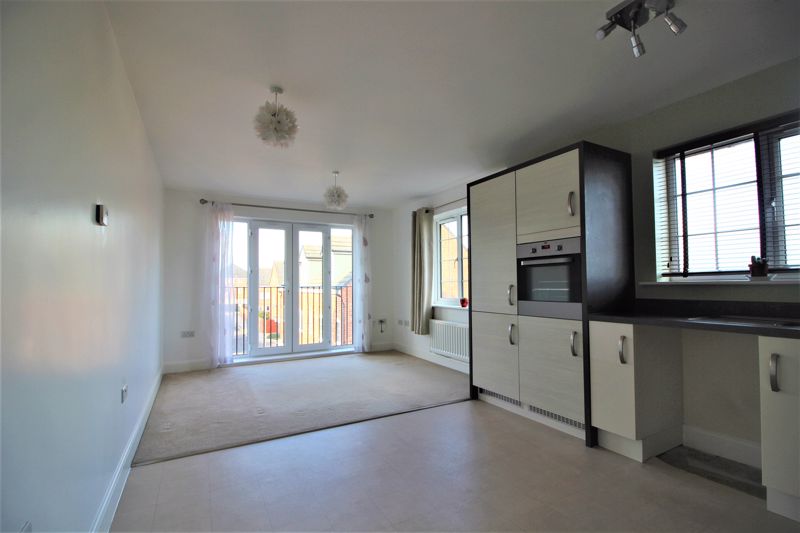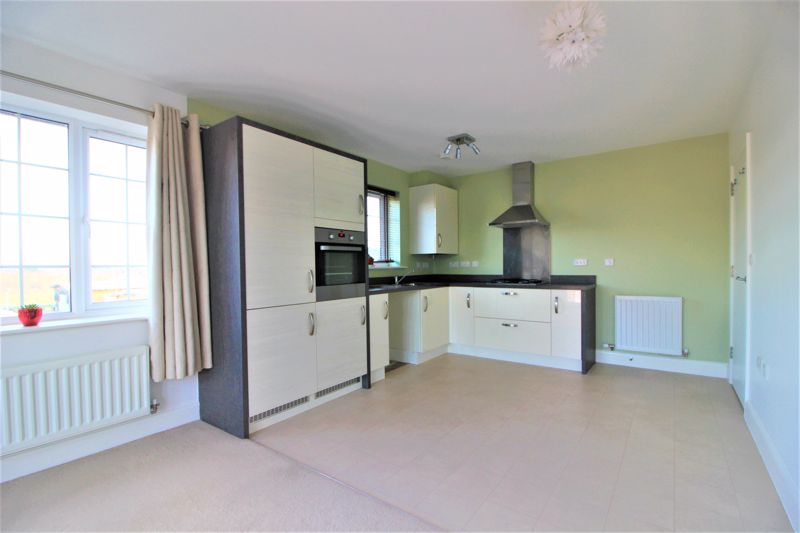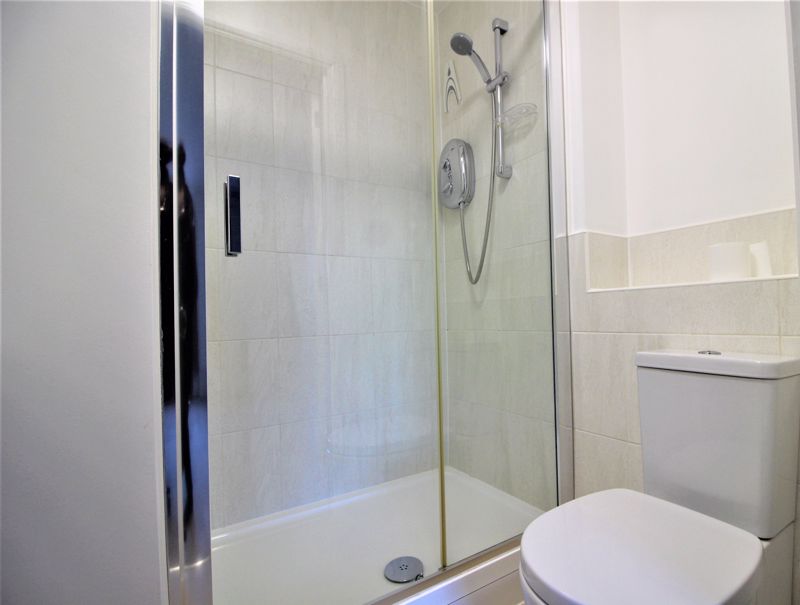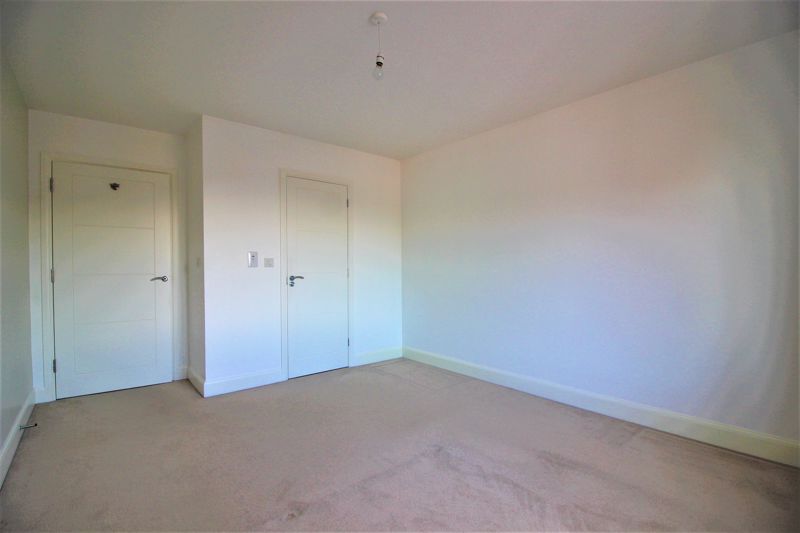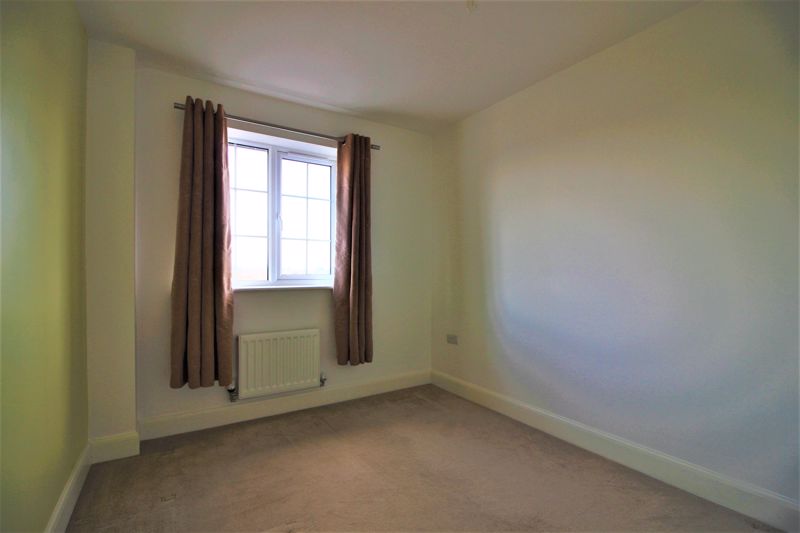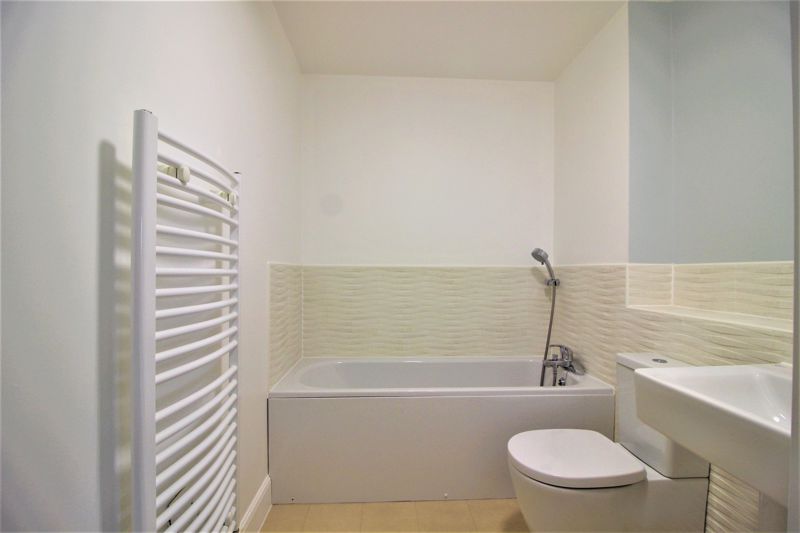2 bedroom
2 bathroom
2 bedroom
2 bathroom
Communal Entrance Hall - Accessed through wooden door from the communal entrance, leading to inner porch way of the apartment.
Entrance Hallway - Entering the apartment the inner hallway is carpeted, with a radiator and intercom phone answering system, a large built in storage cupboard, and doors leading to all other rooms with a pendant light fitting.
Open Plan Living Area - 18' 6'' x 18' 1'' (5.63m x 5.51m) - Fitted with a modern kitchen comprising of cream wall and base units, stainless sink and drainer unit with a mixer tap, integrated fridge/freezer with eye level oven and grill, four ring gas hob with stainless steel extractor. Space for a freestanding washing machine. The lounge is open leading through the kitchen and dining area with a Juliette balcony and railings front facing. Part Vinyl and Part Carpet, TV point and radiator, 3 ceiling lights.
Master Bedroom - 15' 5'' x 10' 10'' (4.7m x 3.3m) - The master bedroom is a double bedroom with a front facing uPVC window, carpet. radiator, door leading to the en suite and pendant light fitting.
En - Suite - 6' 11'' x 5' 3'' (2.1m x 1.6m) - Fitted with a white three piece suite comprised a low flush WC, pedestal hand wash basin with mixer tap, walk in shower cubicle with lass sliding door, electric shower, tiled splash backs, vinyl flooring and ceiling light fitting.
Bedroom 2 - 11' 10'' x 8' 6'' (3.6m x 2.6m) - Bedroom Two is a double bedroom with cream carpet, radiator, uPVC window facing the side of the property and a pendent light fitting.
Bathroom - 6' 11'' x 6' 3'' (2.1m x 1.9m) - Fitted with a white three piece suit comprising with a low flush WC, pedestal hand wash basin, panel bath with mixer tap and handheld shower head, Vinyl Flooring, Radiator and extractor with a ceiling light fitting.
Outside - Set in a well maintained grounds with allocated parking and additional visitors space.
