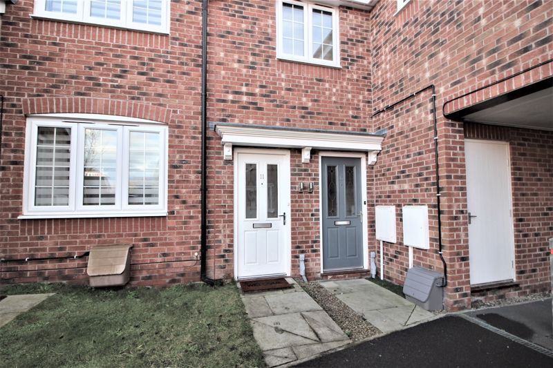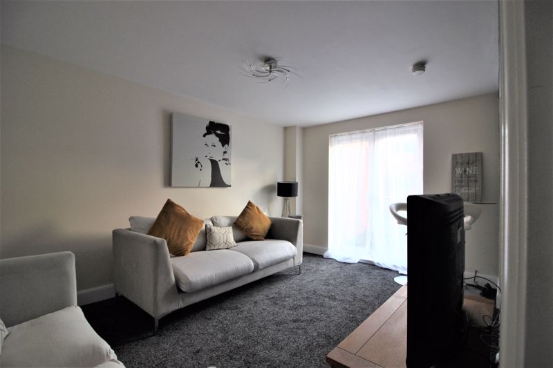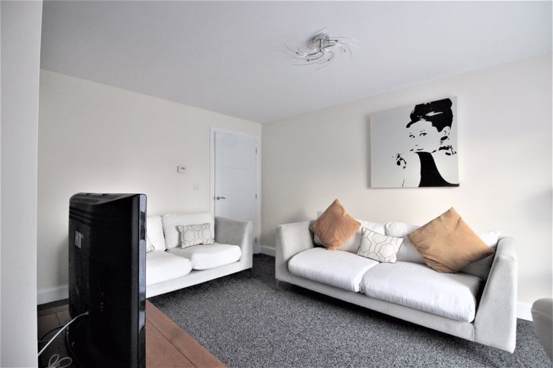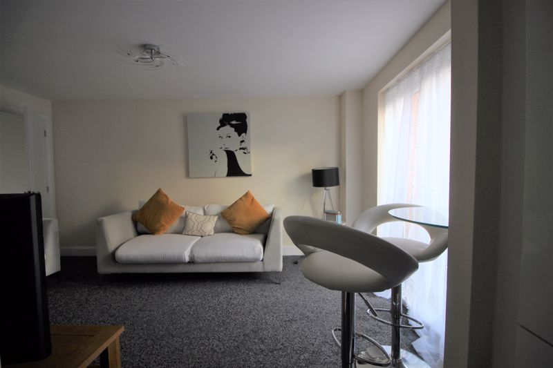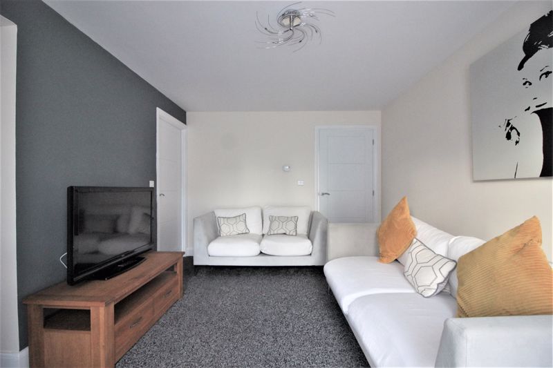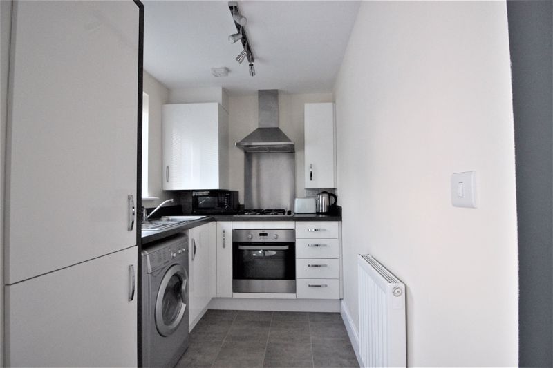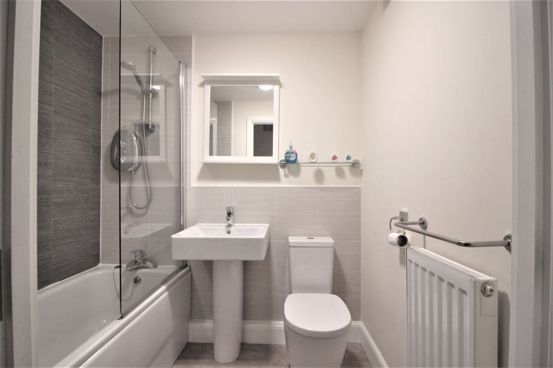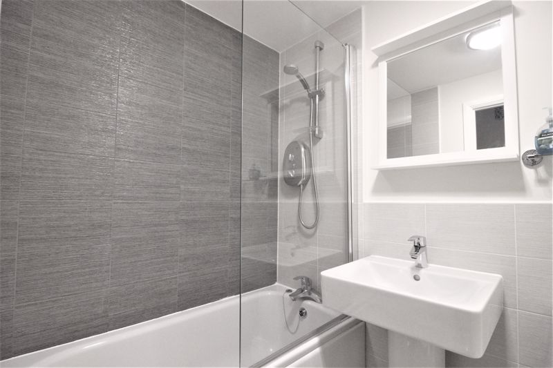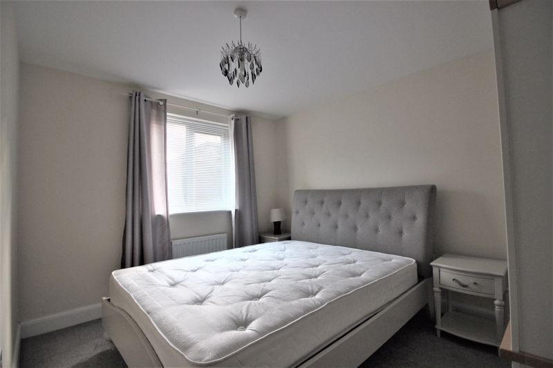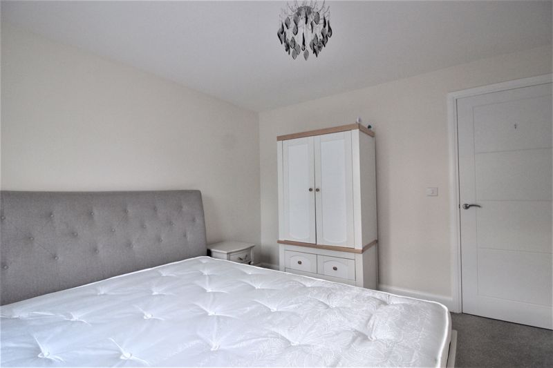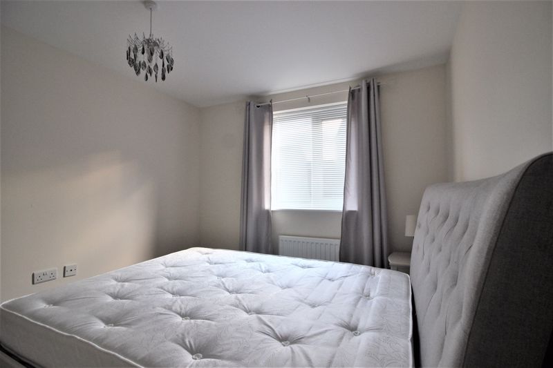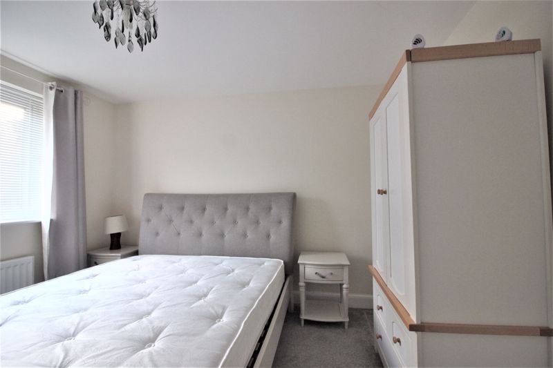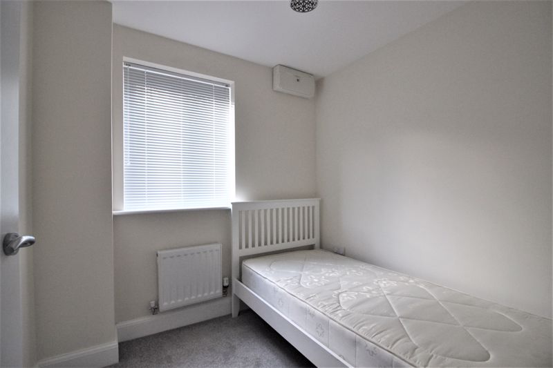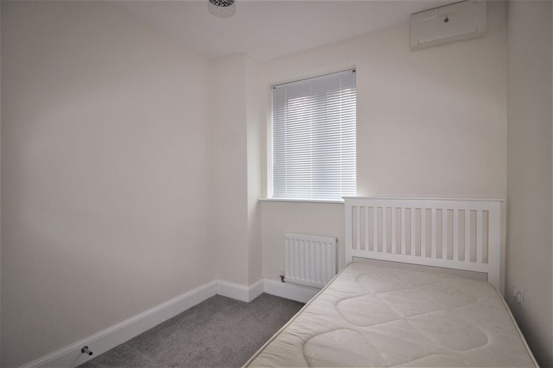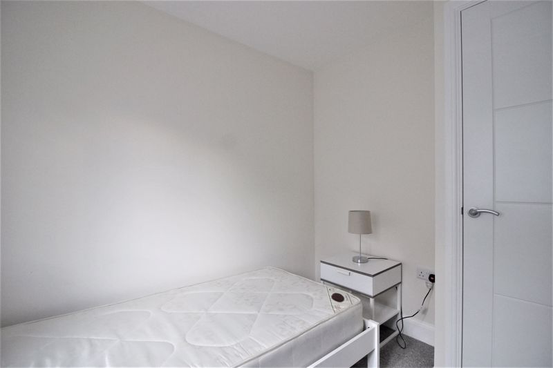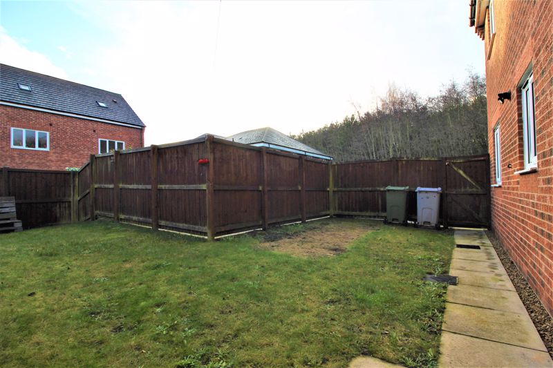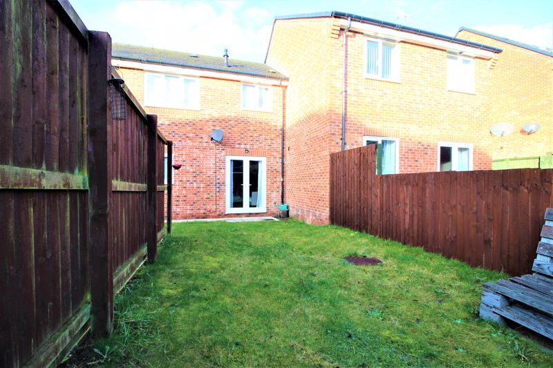2 bedroom
1 bathroom
2 bedroom
1 bathroom
Entrance Hall - Enter through the composite door, with vinyl flooring, coat hooks, wall art and pendant light
Lounge - 15' 1'' x 10' 0'' (4.61m x 3.05m) - The lounge is furnished with two sofas, TV unit and flat screen TV, BT and TV Point. A side table with lamp, freestanding glass bistro table and two stools. Decorative ceiling light and wall mounted thermostat. An opening into kitchen, door to the inner hall, new carpet flooring and uPVC french doors to the rear with full length curtains.
Kitchen - 6' 0'' x 8' 4'' (1.82m x 2.53m) - With white high gloss wall and base units, square edge work surfaces inset with a stainless steel sink, drainer with mixer tap, electric oven, gas hob with extractor above, washing machine and integrated fridge freezer. Wall mounted boiler housed in wall unit, Vinyl floor and radiator, uPVC window facing rear garden, ceiling light fitting.
Hallway - Giving access to the bathroom, both bedrooms and under stairs storage cupboard, Carpet and pendent light fitting. Under storage has BT point, chest of drawers and carpeted.
Bathroom - 4' 11'' x 6' 5'' (1.50m x 1.96m) - The bathroom is fitted with a three piece suite comprising panelled bath with electric fed shower, hand wash pedestal basin and low flush WC. Vinyl flooring, tiled splash backs, radiator, wall mounted glass shelve and mirror, extractor fan and ceiling light.
Master Bedroom - 11' 3'' x 10' 10'' (3.42m x 3.31m) - Furnished with a kingsize bed and mattress, two bedside tables, one bedside table lamp, carpet flooring and curtains to the UPVC window. TV point and radiator. Freestanding wardrobe and pendent light fitting.
Bedroom Two - 7' 6'' x 8' 9'' (2.28m x 2.66m) - Single bed with mattress, beside table with lamp, pendent light fitting, wall mounted fuse box, Carpet flooring, window to the side and radiator.
Garden - Laid to lawn and low maintenance to the front, Full enclosed with gated access to the side.
