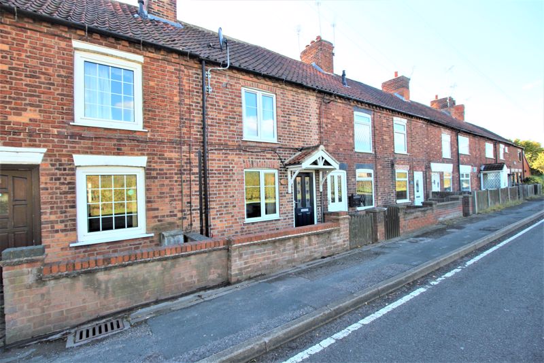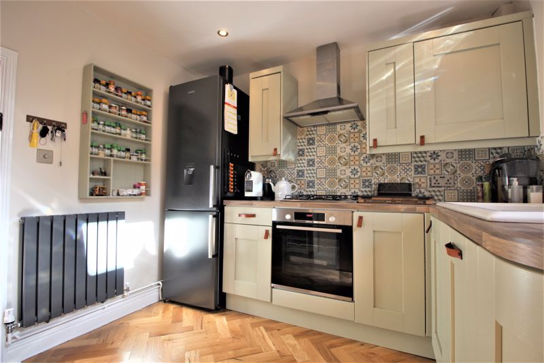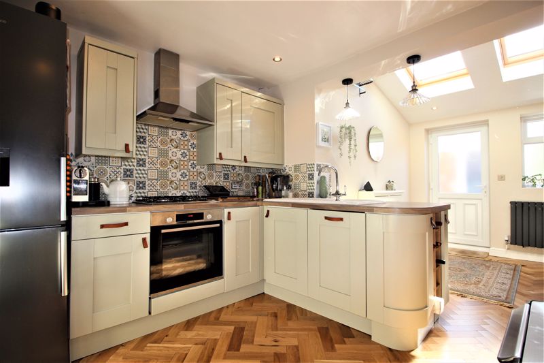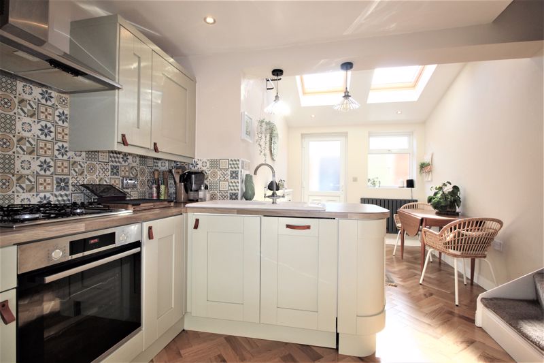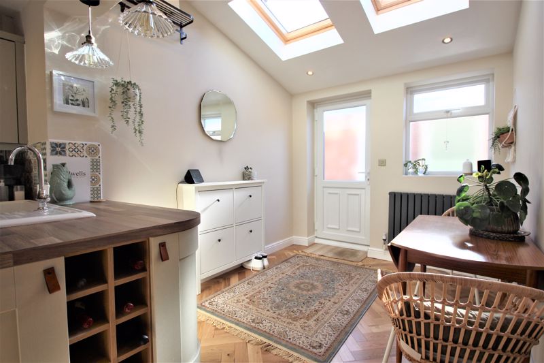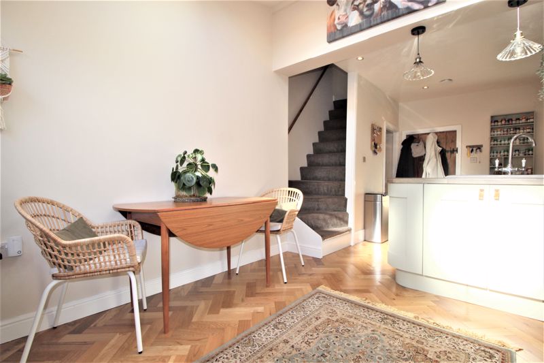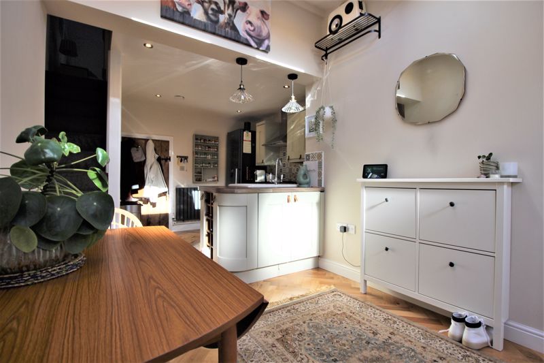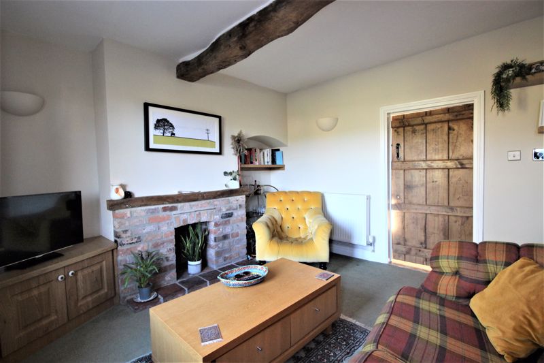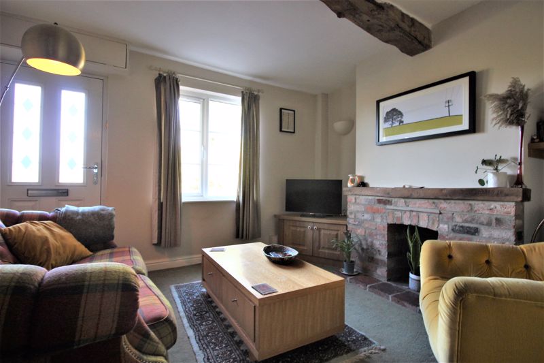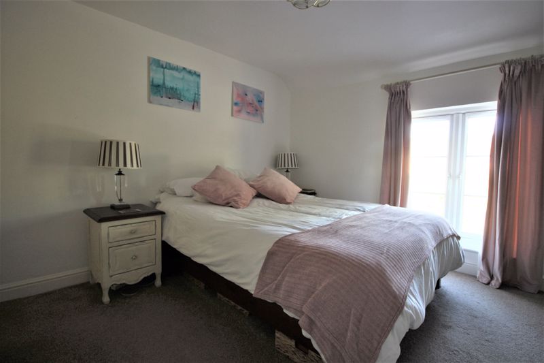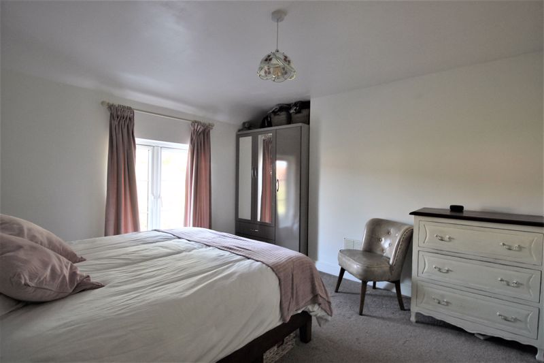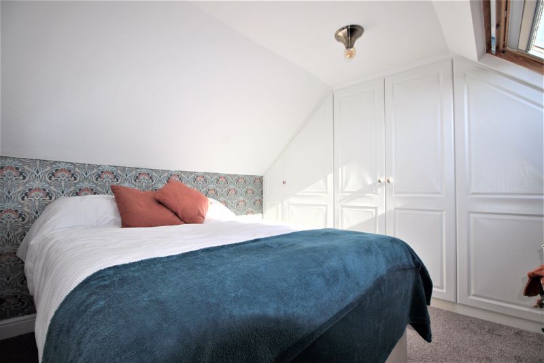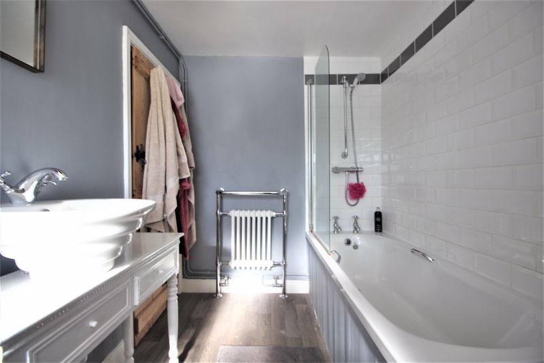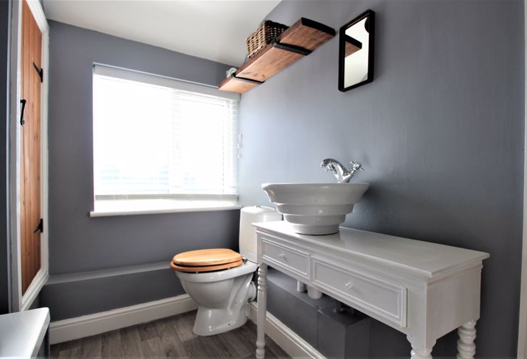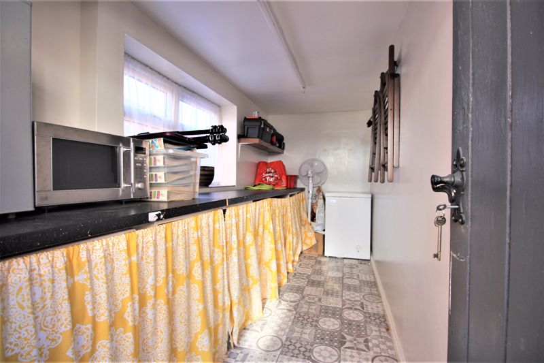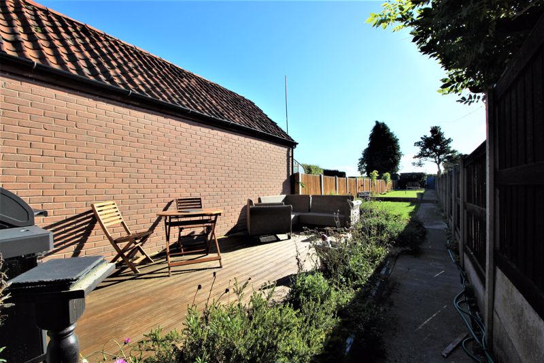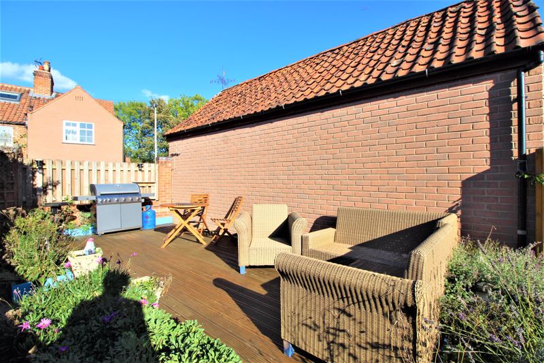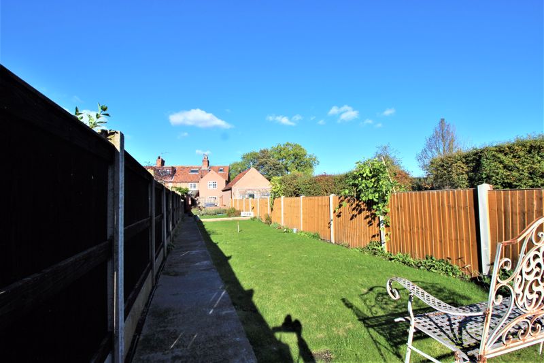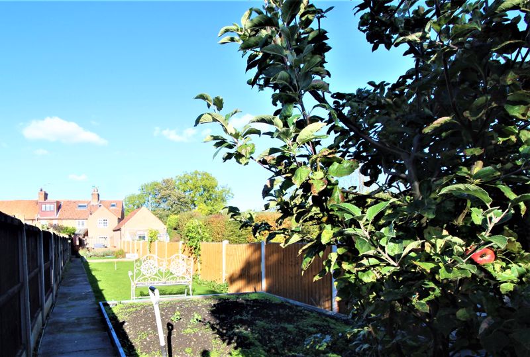2 bedroom
1 bathroom
2 bedroom
1 bathroom
Lounge - 11' 3'' x 12' 0'' (3.44m x 3.67m) - Accessed through a composite door to the front aspect and having a decorative brick fireplace with hearth and wood mantle over. Carpet flooring, exposed wooden beam to the ceiling, uPVC window to the front aspect, wall lights, Tv & Bt points.
Kitchen Diner - 19' 9'' x 10' 7'' (6.01m x 3.23m) - Fitted with a range of wall and base units having square edge work surfaces over inset with a Porcelain sink, drainer and mixer tap. Integrated appliances include dishwasher, electric oven and gas hob with extractor hood over. Space for upright fridge freezer, Herringbone wood flooring, two radiators, ceiling spotlights, two Velux windows, obscure uPVC door and window to the rear aspect. Pantry offering additional storage space and stairs off to the first floor.
First Floor Landing - With carpet flooring, radiator, two ceiling light fittings and stairs off to the second floor bedroom.
Master Bedroom - 11' 3'' x 11' 0'' (3.43m x 3.35m) - With carpet flooring, built in wardrobe, pendant light fitting and uPVC window to the front aspect.
Bathroom - 9' 3'' x 6' 1'' (2.81m x 1.86m) - Fitted with a three piece suite comprising of bath with mixer shower over, round sink in vanity unit and low flush WC. Storage cupboard housing boiler, obscure uPVC window to the rear aspect, tiled splash backs, vinyl flooring and radiator.
Bedroom Two - 9' 11'' x 9' 1'' (3.02m x 2.77m) - With fitted storage, Velux window to the rear aspect, ceiling lights and carpet flooring.
External Utility Room - External to the property the utility room offers space and plumbing for a washing machine and tumble dryer with work surface over, uPVC windows to the side aspect and tiled flooring.
Rear Garden - Enclosed rear garden which is mainly laid to lawn with a decked seating area having planted borders. Additionally benefitting from a storage shed, outside tap and vegetable plot.
