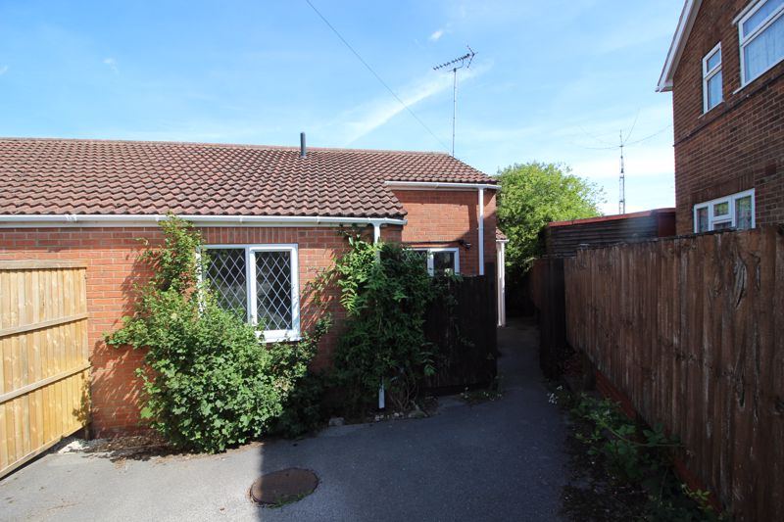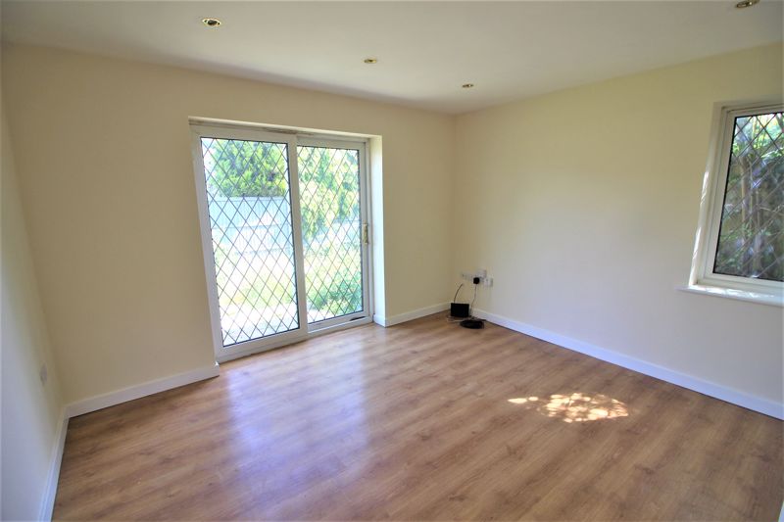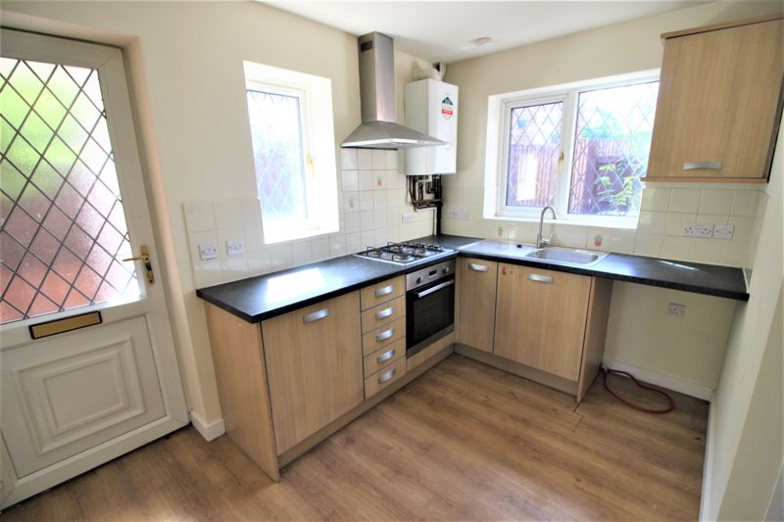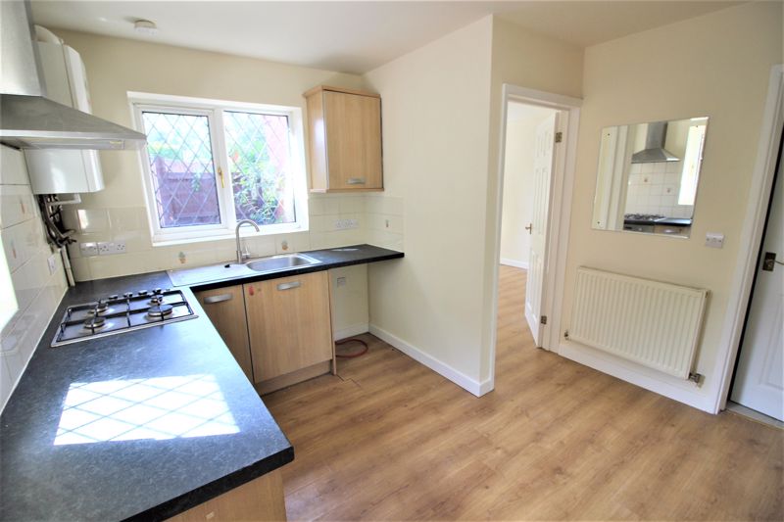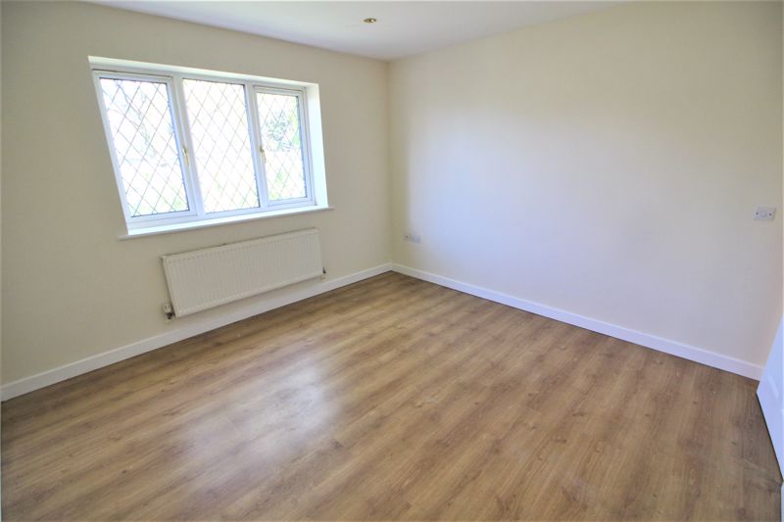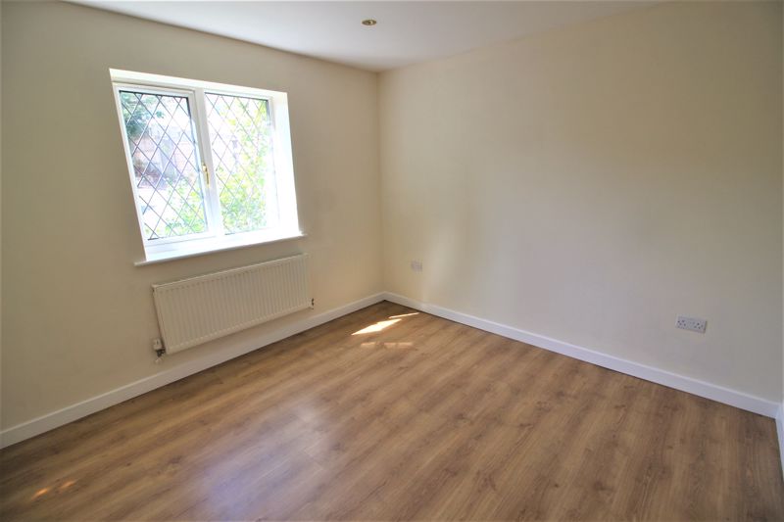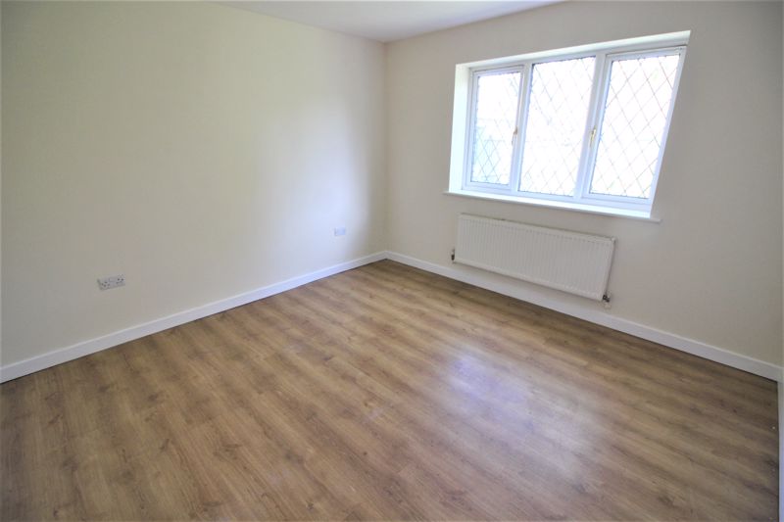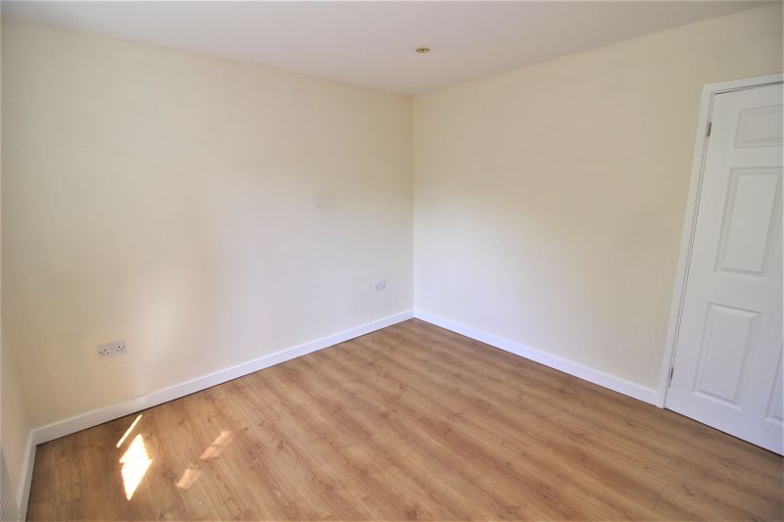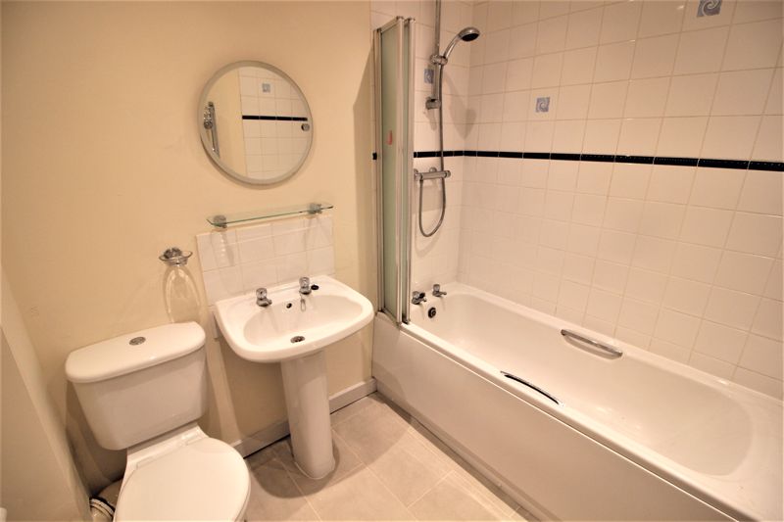2 bedroom
1 bathroom
2 bedroom
1 bathroom
Kitchen - 11' 2'' x 10' 6'' (3.40m x 3.19m) - Fitted with a range of wall and base units, inset stainless steel sink and drainer with mixer tap, having roll edge worksurfaces. Integrated gas hob, electric oven with extractor fan over. Tiled splash backs, vinyl flooring and a wall mounted boiler, uPVC door and dual aspect uPVC windows.
Lounge - 12' 5'' x 11' 8'' (3.79m x 3.55m) - With laminated flooring, radiator, TV point, BT point, uPVC side window and uPVC patio doors to the rear.
Bedroom One - 11' 8'' x 11' 8'' (3.55m x 3.56m) - With laminate flooring, radiator and a uPVC window to the rear.
Bedroom Two - 10' 7'' x 10' 9'' (3.23m x 3.28m) - With laminate flooring, radiator and a uPVC window to the front aspect.
Bathroom - 7' 5'' x 6' 4'' (2.27m x 1.92m) - Fitted with a three piece suite comprising of a bath having a mains fed shower over with folding glass screen, pedestal hand wash basin, low flush WC, ladder radiator and tiled splash backs.
Exterior of property - 0 - The front of the property offers space for off road parking and to the rear of the property is a fully enclosed mainly laid to lawn garden with patio area.
