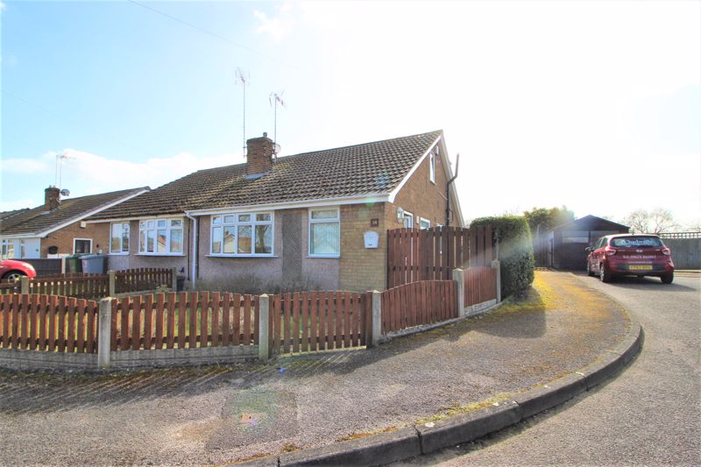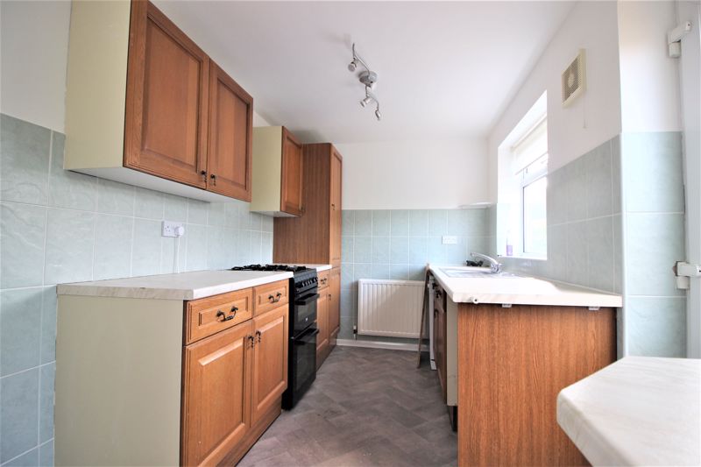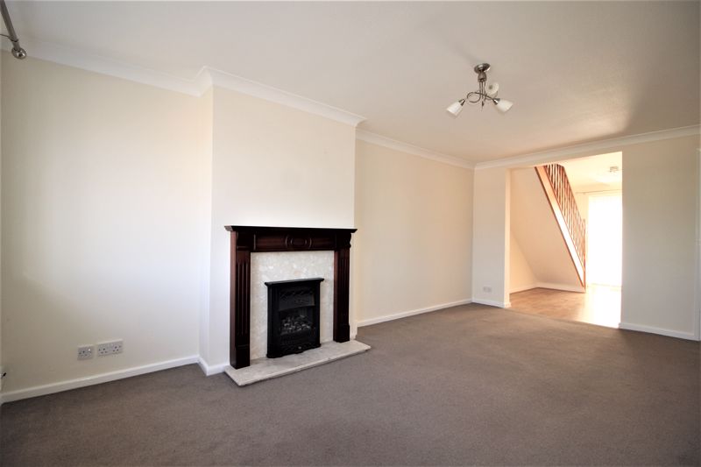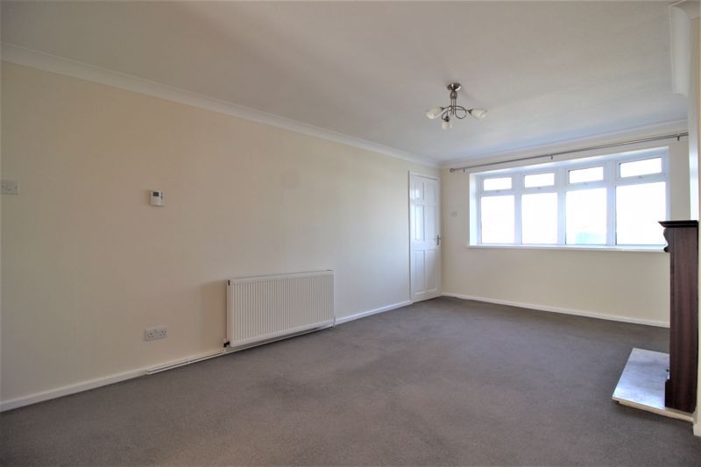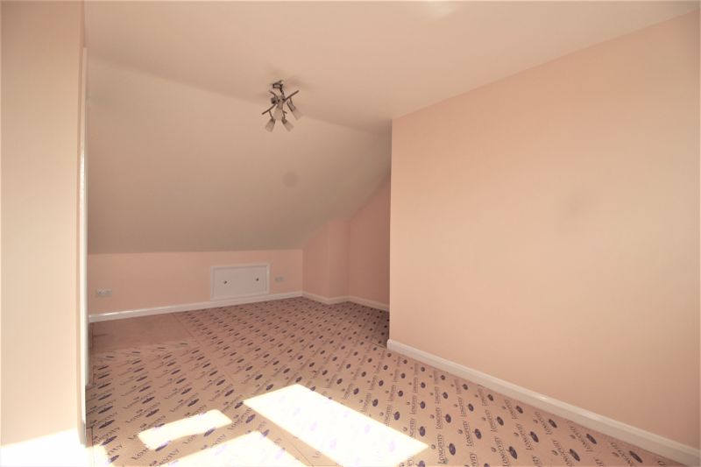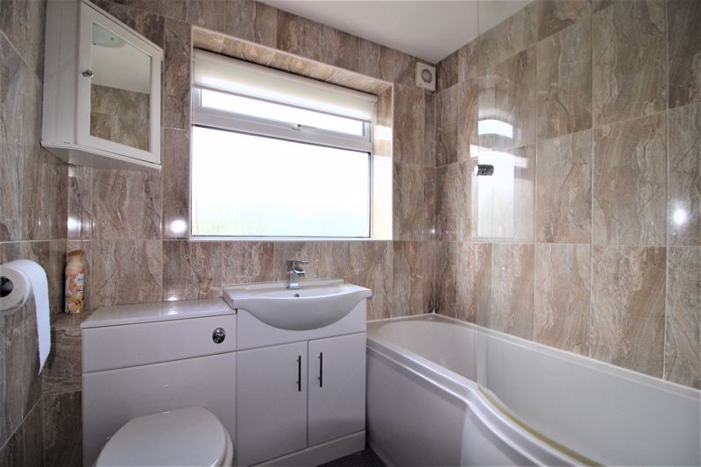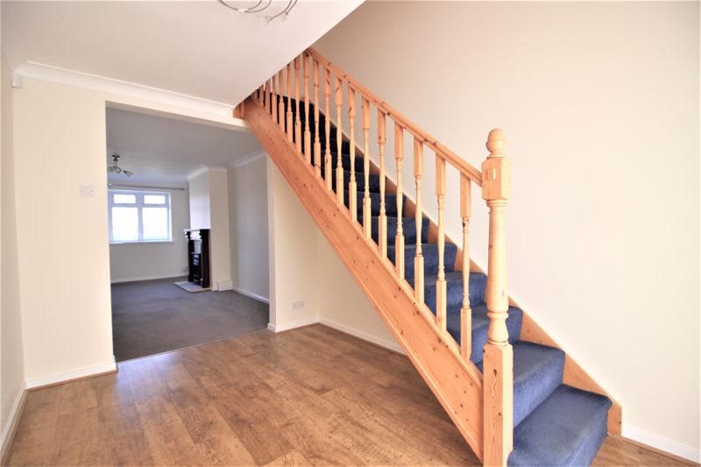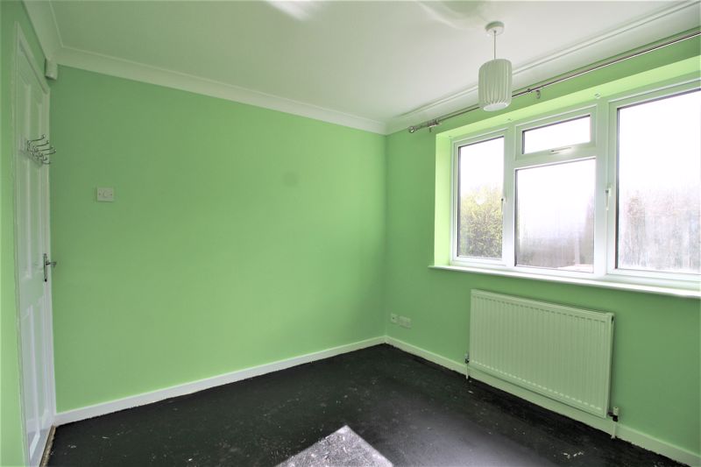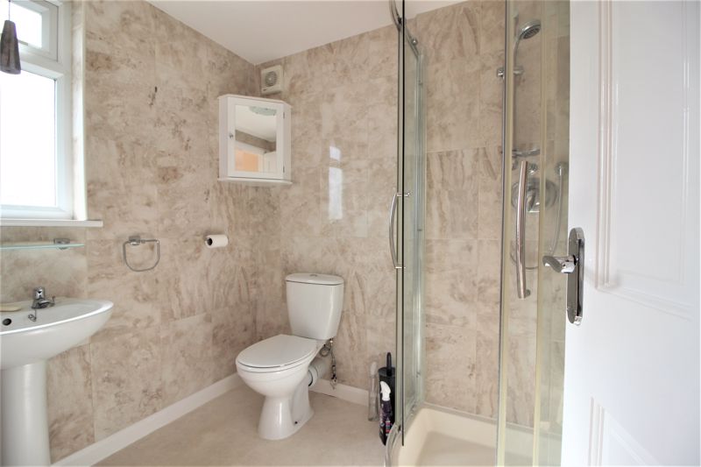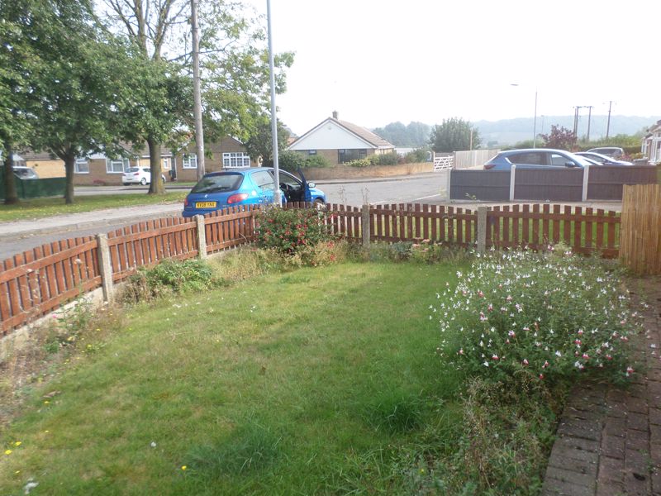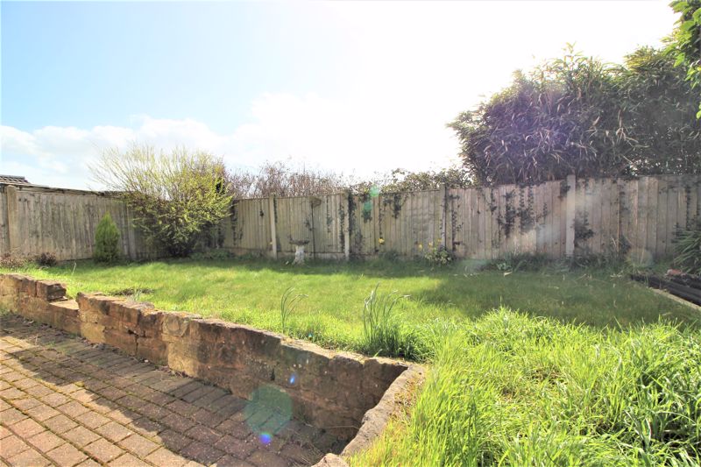2 bedroom
1 bathroom
2 bedroom
1 bathroom
Kitchen - 14' 6'' x 7' 7'' (4.41m x 2.31m) - Fitted with a range of wall and base units having work surface over inset with a stainless steel sink, drainer and mixer tap. Space and plumbing for freestanding oven, washing machine and dishwasher. Tiled splash backs, vinyl flooring, dual aspect windows, radiator, extractor fan, ceiling light fitting and uPVC door to the side aspect.
Lounge - 17' 9'' x 10' 11'' (5.40m x 3.33m) - With feature fire having marble insert and hearth with wooden surround. Bay window to the front aspect, carpet flooring, radiator, decorative ceiling light fitting, Tv & Bt points.
Reception Hallway - With laminate flooring, decorative ceiling light fitting, radiator, French doors to the rear garden and stairs off to the first floor.
Bedroom Two - 9' 7'' x 10' 0'' (2.91m x 3.04m) - With uPVC window to the rear aspect, radiator and pendant light fitting.
Bathroom - 6' 6'' x 7' 10'' (1.97m x 2.38m) - Fitted with a three piece suite comprising of bath with mixer shower over, wash basin set within a vanity unit and low flush WC. Built in storage cupboard, fully tiled walls, chrome heated towel rail, obscure uPVC window to the side aspect and vinyl flooring.
First Floor Landing - With carpet flooring and ceiling light fitting.
Bedroom One - 18' 2'' x 10' 10'' (5.54m x 3.30m) - With uPVC window to the rear aspect, decorative ceiling light fitting, radiator, storage into the eaves and Tv point.
En-suite - 6' 9'' x 5' 7'' (2.05m x 1.71m) - Fitted with a three piece suite comprising of corner shower cubicle with mixer shower, pedestal hand wash basin and low flush WC. Fully tiled walls, chrome heated towel rail, extractor fan, obscure uPVC window to the rear aspect and vinyl flooring.
Office - 7' 9'' x 7' 8'' (2.35m x 2.34m) - With storage cupboard housing the boiler, uPVC window to the side aspect, Bt point, decorative ceiling light fitting and radiator.
Externally - The front of the property is mainly laid to lawn with an array of shrubs and a gate giving access to the side and rear of the property. The rear garden is also mainly laid to lawn with a block paved patio area.
