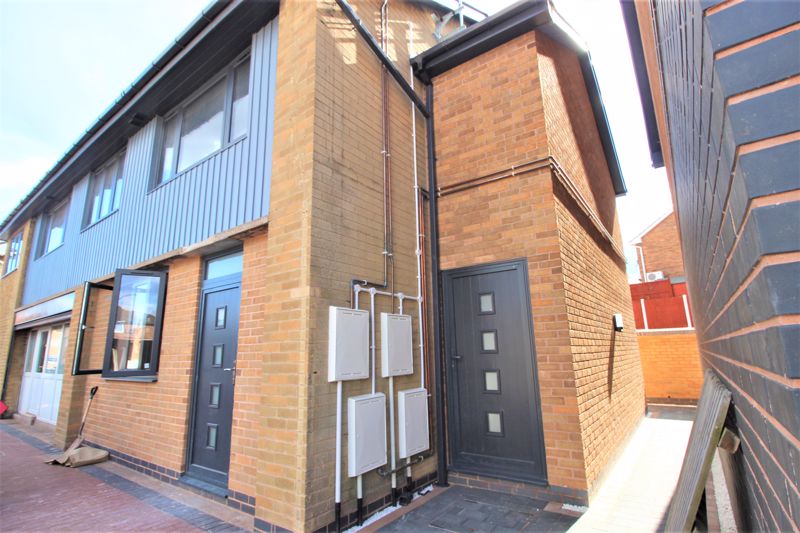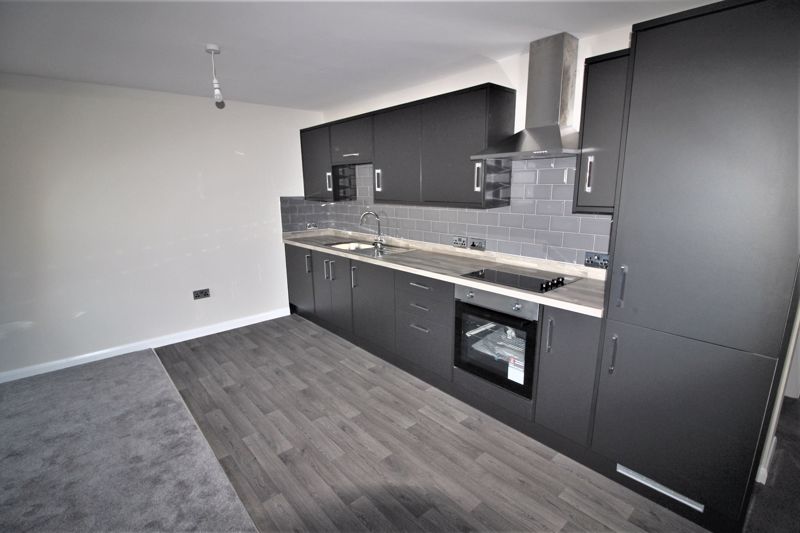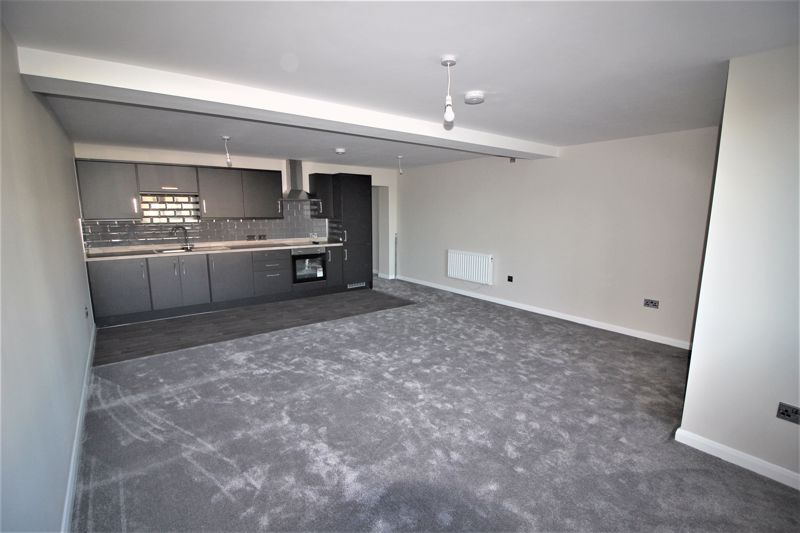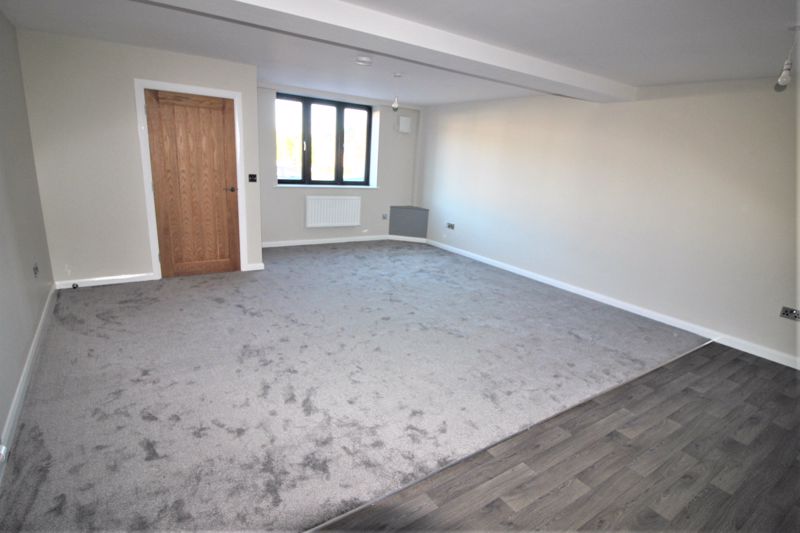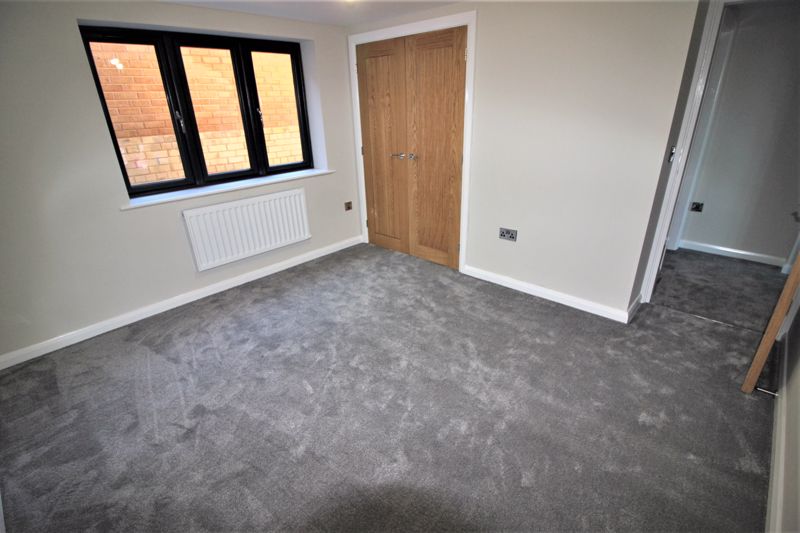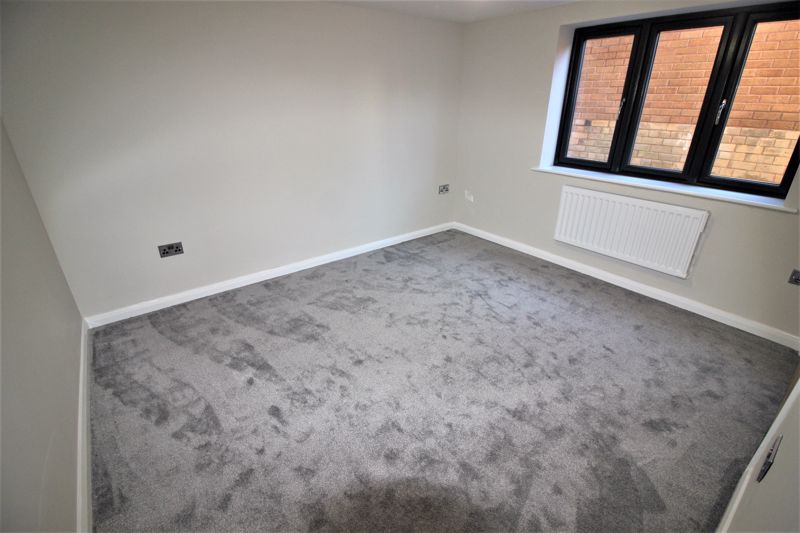1 bedroom
1 bathroom
1 bedroom
1 bathroom
Hallway - 6' 3'' x 4' 5'' (1.91m x 1.35m) - Accessed through a composite door to the front aspect and having carpet flooring and door through to the open plan living space.
Open Plan Kitchen/ Living space - 23' 0'' x 16' 10'' (7.00m x 5.14m) - Fitted with a range of wall and base units having square edge worksurfaces over inset with a stainless steel sink, drainer and mixer tap. Integrated appliances include a fridge freezer, washing machine, electric oven and ceramic hob with stainless steel extractor hood over. Part carpet and vinyl flooring, tiled splash backs, uPVC window to the front aspect, Tv point and radiator.
Bedroom - 11' 9'' x 11' 9'' (3.57m x 3.58m) - With carpet flooring, built in storage cupboard. uPVC window, radiator and pendant light fitting.
Bathroom - 6' 0'' x 8' 4'' (1.84m x 2.55m) - Fitted with a three piece suite comprising of corner shower cubicle, low flush Wc and pedestal wash basin. Tiled splash backs, obscure uPVC window, vinyl flooring, chrome heated towel rail and extractor fan.
