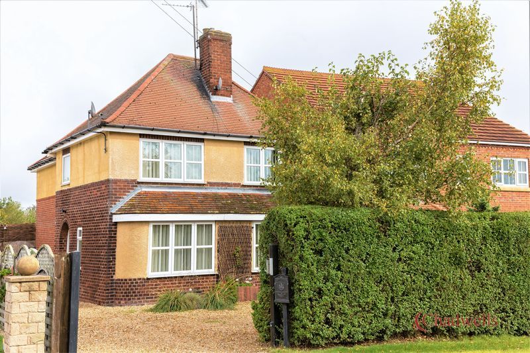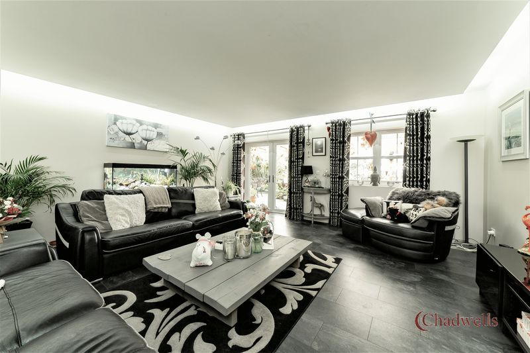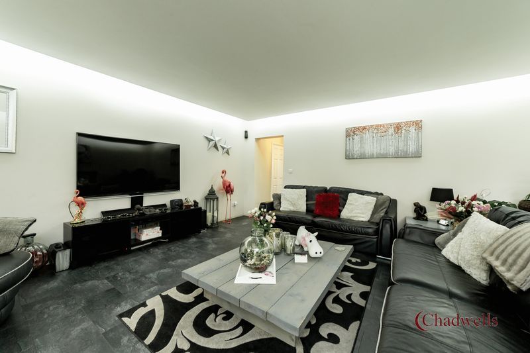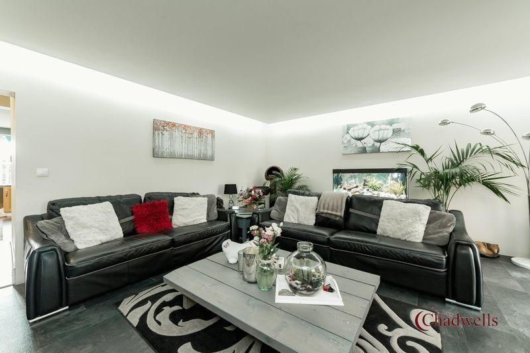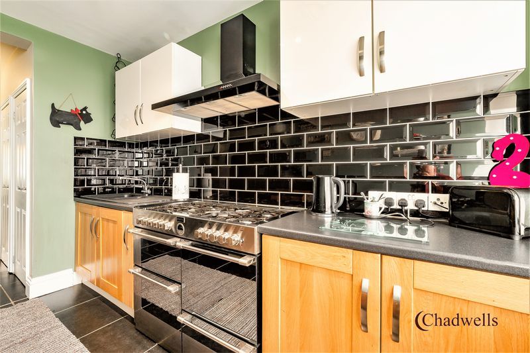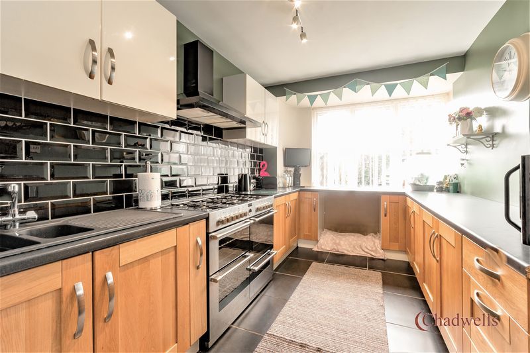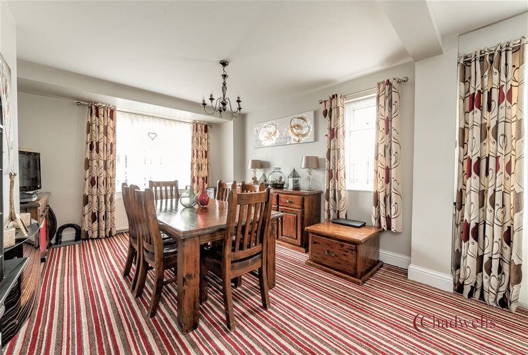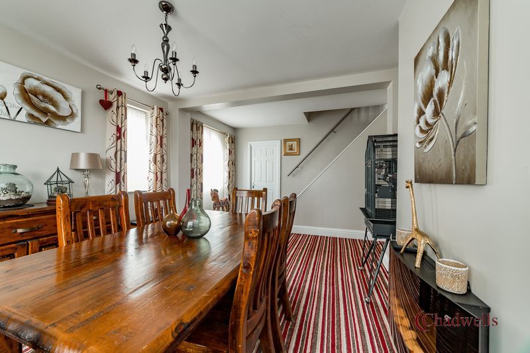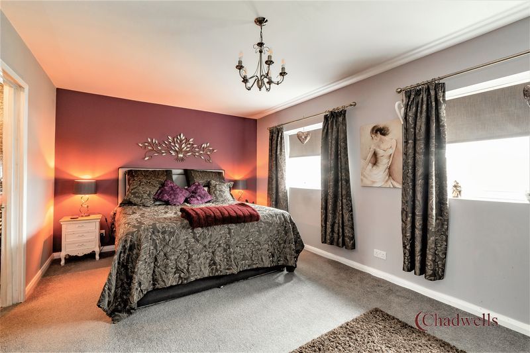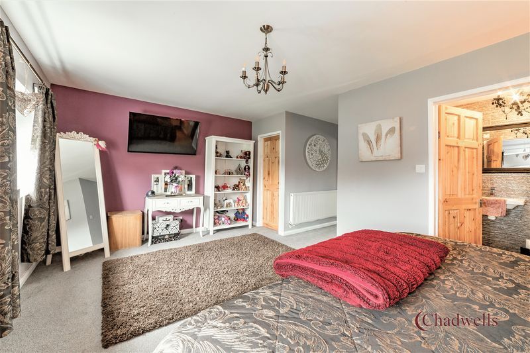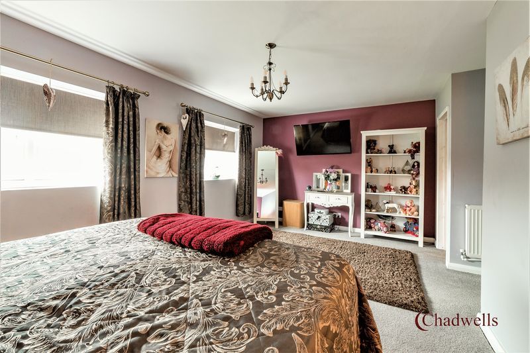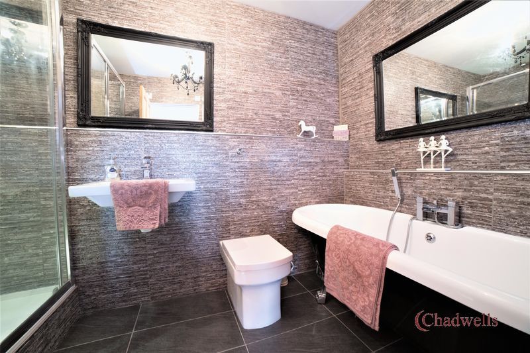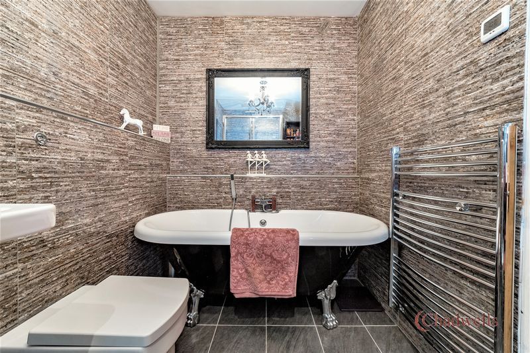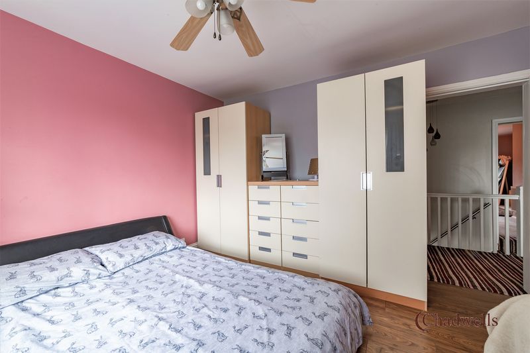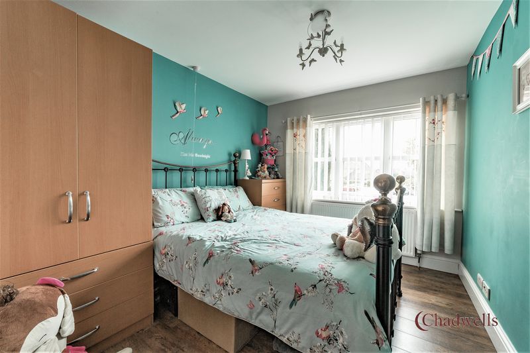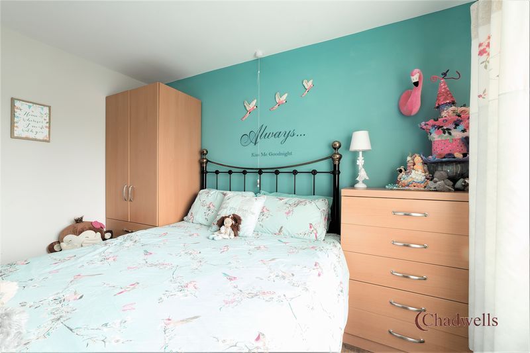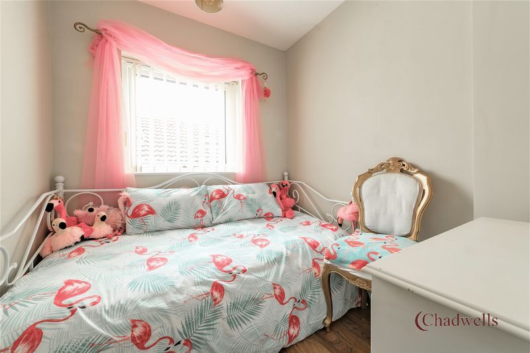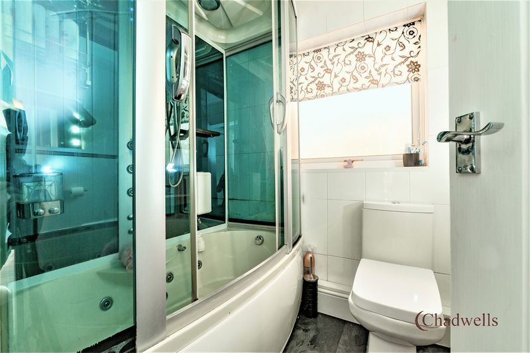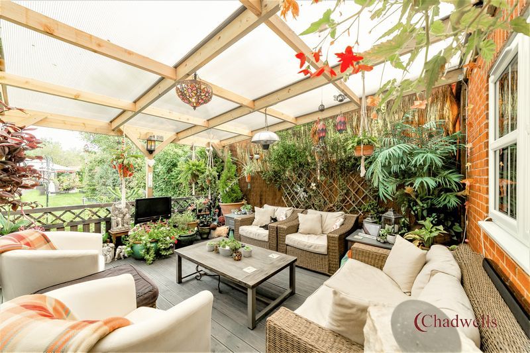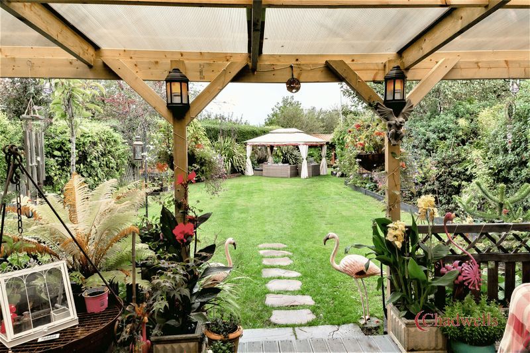4 bedroom
2 bathroom
4 bedroom
2 bathroom
Lounge - 17' 7'' x 18' 1'' (5.35m x 5.5m) - With feature suspended ceiling with decorative mood lighting, uPVC window to the rear aspect, Tv & Bt points, radiator, laminate flooring with water based underfloor heating and uPVC French doors leading onto the Veranda.
Kitchen - 16' 3'' x 8' 4'' (4.96m x 2.55m) - Fitted with a range of contrasting wall and base units having roll top work surfaces over, inset with composite sink, drainer and mixer tap. Additional benefits include a free standing 'Range' style cooker with 7 ring gas hob and extractor hood over. Space for an American style fridge freezer, electric underfloor heating, tiled flooring, tiled splash backs, two ceiling light fittings and uPVC window to the front aspect. There are two additional storage cupboards one having space and plumbing for a washing machine.
Cloakroom - Fitted with a low flush WC and wall mounted hand wash basin, tiled flooring and fully tiled walls.
Dining Room - 21' 4'' x 13' 0'' (6.51m x 3.95m) - With a wall mounted feature electric fire, uPVC windows to the front and side aspect, uPVC glazed door to the side aspect, radiator, TV point, carpet flooring and stairs off to the first floor landing.
First Floor Landing - With loft access having drop down ladders, decorative ceiling light fitting and carpet flooring.
Master Bedroom - 18' 1'' x 11' 2'' (5.5m x 3.40m) - With two uPVC windows to the rear aspect overlooking the beautifully presented rear garden, decorative ceiling light fitting, built-in walk-in wardrobe, radiator, TV point and carpet flooring.
En-suite - 6' 0'' x 10' 0'' (1.83m x 3.05m) - Fitted with a four piece suite comprising of a freestanding roll top bath with a hand held shower head, low flush WC, wall mounted hand wash basin, double shower cubicle with rainfall and hand held shower heads. Fully tiled walls, tiled flooring with electric underfloor heating, decorative ceiling light fitting and chrome heated towel rail.
Bedroom Two - 12' 5'' x 12' 4'' (3.79m x 3.76m) - With a uPVC window to the front aspect, Tv and Bt points, decorative light fitting, radiator and laminate flooring.
Bedroom Three - 11' 1'' x 8' 11'' (3.39m x 2.71m) - With a uPVC window to the front aspect, Bt and Tv points, decorative ceiling light fitting, radiator and laminate flooring.
Bedroom Four - 6' 9'' x 6' 11'' (2.06m x 2.10m) - With a uPVC window to the side aspect, TV point, pendant light fitting and laminate flooring.
Family Bathroom - 6' 3'' x 6' 7'' (1.90m x 2.0m) - Fitted with a three piece suite comprising of a steam shower Jacuzzi bath, pedestal hand wash basin and low flush WC. Obscure uPVC window to the side aspect, fully tiled walls and laminate flooring with underfloor heating.
Externally - The property is entered through wooden gates giving access to the front and side which is gravelled offering ample off road parking. A wooden gate leads you onto the well-presented rear garden which benefits from: A large veranda with decked flooring and a corrugated roof offering the perfect place to sit back and relax in all weathers. From the veranda is a well maintained area laid to lawn with mature shrub and tree borders. Positioned privately within the lawn is a splash pool with a thermal cover which is approximately 4.5ft deep at the deepest point and is 10ft wide and 22.5ft in length. Overlooking the splash pool is a bar area which has power and lighting, Tv point, sink and projector. Behind the summerhouse is a separate garden area which is mainly laid to lawn with shrub borders and a raised fishpond.
Summer House - This self contained summer house provides everything needed to enjoy the advantages of this garden all year round. The main living space within the summer house is fitted with a range of base units having work surfaces over inset with a stainless steel sink and drainer. Additional benefits include space for a 'Range' style cooker, space for an American style fridge freezer. Tiled flooring, ceiling light fittings, Tv and Bt points, windows to the side and front aspect and French doors to the rear garden. Additional to the open plan living space is a snug area which has carpet flooring, ceiling light fitting and a window to the side aspect. Bathroom which is fitted with a double shower cubicle with hand held shower head, low flush WC and pedestal hand wash basin.
